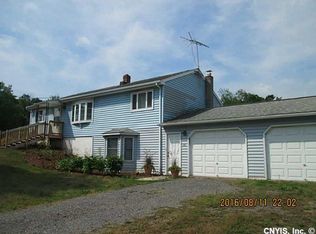Priced to sell, modern remodeled home at $40,000 under assessed value! Enjoy modern country living in this 3000+ sf, updated ranch/transitional on a 1.1 acre landscaped lot. Like a ranch, but much more, this home offers 3 bedrooms, 2.5 baths and laundry on the 1800+ sf first floor. But then there is the dramatic multi-level area above with large familyroom with bar, generous sized loft overlooking the living room and a 400 sf bonus room. Not your average home and outstanding for entertaining! Glistening hardwood floors, oak trim, granite kitchen countertops, tile floors and new carpet are just a few of the upscale features. One two-car attached and one two car detached garages. Agent is related to seller. Click on special 3-D tour link below.
This property is off market, which means it's not currently listed for sale or rent on Zillow. This may be different from what's available on other websites or public sources.
