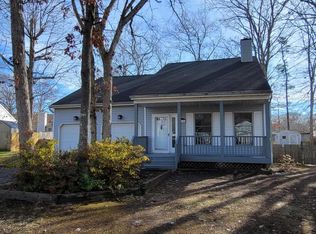Neat and tidy OPEN FLOOR PLAN RANCH with a GORGEOUS BACKYARD OASIS is perfect for ENTERTAINING! This freshly painted home has had many updates including a TIMBERLINE ROOF, a complete HVAC system and WATER HEATER , 16'' of added attic insulation and SOLAR PANELS. Newer KITCHEN CABINETS, SS APPLIANCES, UPDATED BATHROOMS with radiant flooring in the Master. The family room has VAULTED CEILINGS and HARDWOOD floors. All interior doors have been replaced. Outside the newer HEATED SALTWATER in ground POOL has a SAFETY FENCE and oversize CONCRETE PATIO and is fully fenced including a separate doggy area! There are outdoor speakers and an outdoor TV enclosure too! Lawn SPRINKLERS, a SECURITY System, SHED plus a large 2 car garage with attic storage complete the package. Close to LBI beaches, Rt 72 and GSPWY
This property is off market, which means it's not currently listed for sale or rent on Zillow. This may be different from what's available on other websites or public sources.
