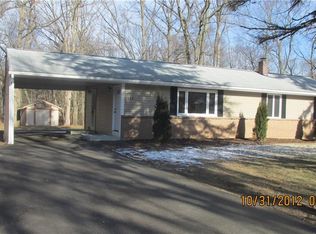HIGHEST & BEST DUE 12/13! ONE LEVEL LIVING with Wallingford Electric perks, in this updated Ranch with beautifully refinished, dark stained hardwood floors running throughout the main level. The kitchen is wide open to the extra large dining room and has a huge island for more prep space and storage, lots of cabinets, granite counters & stainless steel appliances. The light & bright living room is accented by sliding barn doors and fireplace with lots of windows at both ends of the room. The primary bedroom has an attached full bathroom with stand-up shower and large vanity. Two more good-sized bedrooms and a main floor bath with tub/shower combo, complete this floor. The partially finished lower level has a large family room with built-in bar. You'll find a laundry room, workbench area & lots of extra storage space, in the unfinished section, too. From the kitchen, access the backyard built for entertaining with a lovely tiered deck, gazebo and pool, huge flat yard and storage shed for all of the pool equipment. A wonderful gem in a tucked-away community with lots of updates and the perfect yard...DON'T MISS THIS ONE! Audio/Video Surveillance on property.
This property is off market, which means it's not currently listed for sale or rent on Zillow. This may be different from what's available on other websites or public sources.
