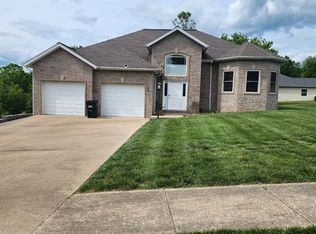Closed
Listing Provided by:
Tina J Nash 573-201-6626,
EXP Realty LLC
Bought with: Eagle Realty Group & Associates
Price Unknown
119 Ridgeview Dr, Saint Robert, MO 65584
4beds
2,079sqft
Single Family Residence
Built in 2003
0.29 Acres Lot
$295,300 Zestimate®
$--/sqft
$1,795 Estimated rent
Home value
$295,300
$281,000 - $310,000
$1,795/mo
Zestimate® history
Loading...
Owner options
Explore your selling options
What's special
MOTIVATED SELLER!!!Spacious open floor plan located on a corner lot in the desirable Woodridge Subdivision, just minutes from Ft. Leonard Wood. This 4 bedroom, 2 bath dream offers endless possibilities. Luxury vinyl plank flooring throughout the main living area, new carpet in the bedrooms, and new stainless steel kitchen appliances. The main living area allows for ample entertaining and a cozy fireplace. Plenty of space for family dinners with the large dining area, with beautiful French doors opening up to the back deck. The master bedroom boast tray ceilings and an extra large walk-in closet. The master bathroom provides a tranquil jetted tub and a walk in shower. Don't forget the bonus room upstairs! Turn this space into your home office, a bedroom, or a hobby room, the possibilities are endless. This home was designed with comfort and style in mind. The garage boasts two additional storage spaces with tons of room!! Don't miss out on this amazing opportunity!
Zillow last checked: 8 hours ago
Listing updated: April 28, 2025 at 05:59pm
Listing Provided by:
Tina J Nash 573-201-6626,
EXP Realty LLC
Bought with:
Antwann D Rhodes, 2014040410
Eagle Realty Group & Associates
Source: MARIS,MLS#: 23029294 Originating MLS: South Central Board of REALTORS
Originating MLS: South Central Board of REALTORS
Facts & features
Interior
Bedrooms & bathrooms
- Bedrooms: 4
- Bathrooms: 2
- Full bathrooms: 2
- Main level bathrooms: 2
- Main level bedrooms: 3
Primary bedroom
- Features: Floor Covering: Carpeting
- Level: Main
- Area: 240
- Dimensions: 15x16
Bedroom
- Features: Floor Covering: Carpeting
- Level: Main
- Area: 168
- Dimensions: 12x14
Bedroom
- Features: Floor Covering: Carpeting
- Level: Main
- Area: 182
- Dimensions: 13x14
Bedroom
- Features: Floor Covering: Carpeting
- Level: Upper
- Area: 448
- Dimensions: 16x28
Primary bathroom
- Features: Floor Covering: Ceramic Tile
- Level: Main
- Area: 112
- Dimensions: 8x14
Bathroom
- Features: Floor Covering: Ceramic Tile
- Level: Main
- Area: 66
- Dimensions: 6x11
Dining room
- Features: Floor Covering: Luxury Vinyl Plank
- Level: Main
- Area: 117
- Dimensions: 13x9
Kitchen
- Features: Floor Covering: Luxury Vinyl Plank
- Level: Main
- Area: 130
- Dimensions: 10x13
Laundry
- Features: Floor Covering: Ceramic Tile
- Level: Main
- Area: 49
- Dimensions: 7x7
Living room
- Features: Floor Covering: Luxury Vinyl Plank
- Level: Main
- Area: 437
- Dimensions: 19x23
Heating
- Electric, Heat Pump
Cooling
- Ceiling Fan(s), Central Air, Electric
Appliances
- Included: Dishwasher, Disposal, Dryer, Microwave, Electric Range, Electric Oven, Refrigerator, Stainless Steel Appliance(s), Washer, Electric Water Heater
- Laundry: Main Level
Features
- Tub, Pantry, Walk-In Closet(s), Kitchen/Dining Room Combo
- Flooring: Carpet, Hardwood
- Has basement: No
- Number of fireplaces: 1
- Fireplace features: Living Room
Interior area
- Total structure area: 2,079
- Total interior livable area: 2,079 sqft
- Finished area above ground: 2,079
Property
Parking
- Total spaces: 2
- Parking features: Attached, Garage
- Attached garage spaces: 2
Features
- Levels: One
- Patio & porch: Patio
Lot
- Size: 0.29 Acres
- Dimensions: 0.29
- Features: Corner Lot
Details
- Parcel number: 108.027000004011009
- Special conditions: Standard
Construction
Type & style
- Home type: SingleFamily
- Architectural style: Ranch,Traditional
- Property subtype: Single Family Residence
Materials
- Foundation: Slab
Condition
- Year built: 2003
Utilities & green energy
- Sewer: Public Sewer
- Water: Public
- Utilities for property: Natural Gas Available
Community & neighborhood
Security
- Security features: Smoke Detector(s)
Location
- Region: Saint Robert
- Subdivision: Woodridge Subdivision
Other
Other facts
- Listing terms: Cash,Conventional,FHA,Other
- Ownership: Private
- Road surface type: Concrete
Price history
| Date | Event | Price |
|---|---|---|
| 4/24/2024 | Sold | -- |
Source: | ||
| 2/25/2024 | Pending sale | $269,000$129/sqft |
Source: | ||
| 2/14/2024 | Price change | $269,000-1.5%$129/sqft |
Source: | ||
| 11/30/2023 | Price change | $273,000-2.5%$131/sqft |
Source: | ||
| 10/16/2023 | Price change | $279,900-3.1%$135/sqft |
Source: | ||
Public tax history
| Year | Property taxes | Tax assessment |
|---|---|---|
| 2024 | $1,764 +2.7% | $44,745 |
| 2023 | $1,718 +3.4% | $44,745 +2.6% |
| 2022 | $1,661 +1.2% | $43,605 +30.4% |
Find assessor info on the county website
Neighborhood: 65584
Nearby schools
GreatSchools rating
- 6/10Freedom Elementary SchoolGrades: K-5Distance: 0.9 mi
- 4/106TH GRADE CENTERGrades: 6Distance: 4.9 mi
- 6/10Waynesville Sr. High SchoolGrades: 9-12Distance: 4.8 mi
Schools provided by the listing agent
- Elementary: Waynesville R-Vi
- Middle: Waynesville Middle
- High: Waynesville Sr. High
Source: MARIS. This data may not be complete. We recommend contacting the local school district to confirm school assignments for this home.
