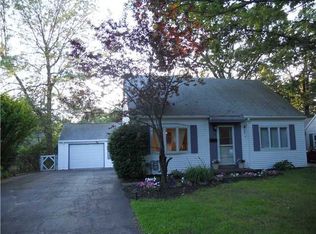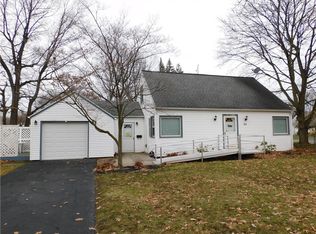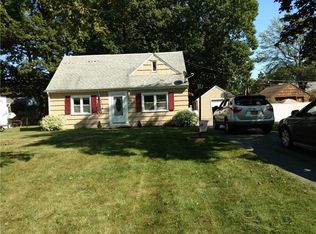Closed
$170,000
119 Ridgemar Rd, Rochester, NY 14615
3beds
1,460sqft
Single Family Residence
Built in 1950
9,587.56 Square Feet Lot
$207,500 Zestimate®
$116/sqft
$2,151 Estimated rent
Home value
$207,500
$195,000 - $220,000
$2,151/mo
Zestimate® history
Loading...
Owner options
Explore your selling options
What's special
Welcome to 119 Ridgemar Rd! A stunning & updated 3 bedroom cape cod nestled in a beautiful neighborhood! This home sits on a HUGE park-like setting lot with a private, fenced-in backyard, amongst a gorgeous patio, a shed, & an attached garage! Upon entrance you will be greeted with gorgeous vinyl floors throughout, fresh paint and newer vinyl windows, (installed 2019)! The eat-in kitchen showcases stainless steel appliances, quartzite countertops, tons of cabinet space & a pantry! The living room is spectacular & showcases a HUGE window allowing tons of natural light in, amongst a wood-burning fireplace thats wrapped in beautiful stone. In addition, there is another enormous room located in the front of the home that could also be used as a dining room, a playroom or an office! An updated full bathroom, an enormous master bedroom and first floor laundry to complete the first floor! The second floor offers 2 extensive bedrooms, neutral carpet throughout & a lovely cedar closet! Brand New Water heater installed 2023, A/C - 2020, Furnace - 2019, brand new concrete front steps, 2022! Make this your home today! Delayed Showings 12/16 at 12pm, Offers are due Tues 2/21 at 12pm!
Zillow last checked: 8 hours ago
Listing updated: August 22, 2023 at 11:50pm
Listed by:
Jamie E. Cobb 585-279-8020,
RE/MAX Realty Group
Bought with:
Lynn Walsh Dates, 10301222649
Keller Williams Realty Greater Rochester
Source: NYSAMLSs,MLS#: R1454089 Originating MLS: Rochester
Originating MLS: Rochester
Facts & features
Interior
Bedrooms & bathrooms
- Bedrooms: 3
- Bathrooms: 1
- Full bathrooms: 1
- Main level bathrooms: 1
- Main level bedrooms: 1
Heating
- Gas, Baseboard, Forced Air
Cooling
- Central Air
Appliances
- Included: Dryer, Electric Oven, Electric Range, Disposal, Gas Water Heater, Microwave, Refrigerator, Washer
- Laundry: Main Level
Features
- Cedar Closet(s), Ceiling Fan(s), Separate/Formal Dining Room, Eat-in Kitchen, Separate/Formal Living Room, Other, Pantry, See Remarks, Main Level Primary
- Flooring: Carpet, Hardwood, Laminate, Tile, Varies
- Windows: Thermal Windows
- Basement: Crawl Space
- Number of fireplaces: 1
Interior area
- Total structure area: 1,460
- Total interior livable area: 1,460 sqft
Property
Parking
- Total spaces: 1
- Parking features: Attached, Garage, Storage
- Attached garage spaces: 1
Features
- Exterior features: Blacktop Driveway, Fully Fenced, Play Structure, Private Yard, See Remarks
- Fencing: Full
Lot
- Size: 9,587 sqft
- Dimensions: 73 x 130
- Features: Residential Lot
Details
- Additional structures: Shed(s), Storage
- Parcel number: 2628000756400004003000
- Special conditions: Standard
Construction
Type & style
- Home type: SingleFamily
- Architectural style: Cape Cod
- Property subtype: Single Family Residence
Materials
- Vinyl Siding
- Foundation: Block
Condition
- Resale
- Year built: 1950
Utilities & green energy
- Electric: Circuit Breakers
- Sewer: Connected
- Water: Connected, Public
- Utilities for property: Cable Available, High Speed Internet Available, Sewer Connected, Water Connected
Community & neighborhood
Location
- Region: Rochester
- Subdivision: Ridgemar
Other
Other facts
- Listing terms: Cash,Conventional,FHA,VA Loan
Price history
| Date | Event | Price |
|---|---|---|
| 4/17/2023 | Sold | $170,000+26%$116/sqft |
Source: | ||
| 2/22/2023 | Pending sale | $134,900$92/sqft |
Source: | ||
| 2/16/2023 | Listed for sale | $134,900+7.9%$92/sqft |
Source: | ||
| 3/10/2020 | Sold | $125,000+4.3%$86/sqft |
Source: | ||
| 1/17/2020 | Pending sale | $119,900$82/sqft |
Source: RE/MAX Plus #R1244990 Report a problem | ||
Public tax history
| Year | Property taxes | Tax assessment |
|---|---|---|
| 2024 | -- | $108,000 |
| 2023 | -- | $108,000 -10% |
| 2022 | -- | $120,000 |
Find assessor info on the county website
Neighborhood: 14615
Nearby schools
GreatSchools rating
- 5/10Longridge SchoolGrades: K-5Distance: 1.3 mi
- 4/10Odyssey AcademyGrades: 6-12Distance: 1.4 mi
Schools provided by the listing agent
- District: Greece
Source: NYSAMLSs. This data may not be complete. We recommend contacting the local school district to confirm school assignments for this home.


