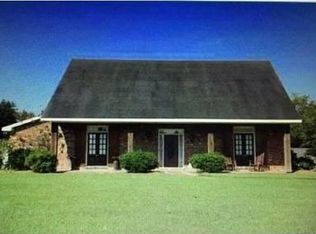Sold
Price Unknown
119 Ridgela Cir, Duson, LA 70529
3beds
2,037sqft
Single Family Residence
Built in ----
1 Acres Lot
$281,600 Zestimate®
$--/sqft
$2,015 Estimated rent
Home value
$281,600
$248,000 - $318,000
$2,015/mo
Zestimate® history
Loading...
Owner options
Explore your selling options
What's special
undefined discover the remaining bedrooms, each with its own distinctive appeal. The primary suite is a sanctuary of comfort, featuring an en-suite bathroom with a double vanity and clawfoot bathtub. The third bedroom is equally inviting and is served by a well-appointed bathroom. Storage will never be a concern in this home. With plentiful cabinets, closets, decked attic space, and a storage room attached to the carport, there's a place for everything. Step outside onto the expansive 1-acre lot, where peace and privacy abound. Enjoy the tranquil surroundings and relish the opportunity to unwind in your quiet neighborhood. This home's pristine condition and meticulous maintenance are evident in every corner. Schedule a showing today to see for yourself the blend of comfort, functionality, and peaceful living that this remarkable property offers. Don't miss your chance to make this home your own!
Zillow last checked: 8 hours ago
Listing updated: November 06, 2023 at 07:45pm
Listed by:
Gretchen George,
Keller Williams Realty Acadiana
Source: RAA,MLS#: 23007485
Facts & features
Interior
Bedrooms & bathrooms
- Bedrooms: 3
- Bathrooms: 3
- Full bathrooms: 3
Heating
- Central, Electric
Cooling
- Multi Units, Central Air
Appliances
- Included: Dishwasher, Disposal, Microwave, Electric Stove Con
- Laundry: Electric Dryer Hookup, Washer Hookup
Features
- Built-in Features, Crown Molding, Double Vanity, Dual Closets, Standalone Tub, Walk-In Closet(s), Solid Surface Counters
- Flooring: Brick, Carpet, Tile, Vinyl Tile
- Number of fireplaces: 1
- Fireplace features: 1 Fireplace, Wood Burning
Interior area
- Total interior livable area: 2,037 sqft
Property
Parking
- Parking features: Carport
- Has carport: Yes
Features
- Stories: 2
- Patio & porch: Open, Porch
- Exterior features: Lighting
Lot
- Size: 1.00 Acres
- Dimensions: 141' x 309'
- Features: 1 to 2.99 Acres, Cul-De-Sac, Dead-End, Level
Details
- Parcel number: 6035876
- Special conditions: Arms Length
Construction
Type & style
- Home type: SingleFamily
- Architectural style: Acadian
- Property subtype: Single Family Residence
Materials
- Brick Veneer, HardiPlank Type, Wood Siding, Brick, Frame
- Foundation: Slab
- Roof: Composition
Utilities & green energy
- Electric: Elec: SLEMCO
- Sewer: Septic Tank
Community & neighborhood
Community
- Community features: Acreage
Location
- Region: Duson
- Subdivision: Ridgela Estates
Price history
| Date | Event | Price |
|---|---|---|
| 11/6/2023 | Sold | -- |
Source: | ||
| 10/3/2023 | Pending sale | $285,000$140/sqft |
Source: | ||
| 8/28/2023 | Price change | $285,000-5%$140/sqft |
Source: | ||
| 8/17/2023 | Listed for sale | $300,000$147/sqft |
Source: | ||
Public tax history
Tax history is unavailable.
Neighborhood: 70529
Nearby schools
GreatSchools rating
- 7/10Charles M. Burke Elementary SchoolGrades: PK-5Distance: 1.3 mi
- 7/10Judice Middle SchoolGrades: 6-8Distance: 1.5 mi
- 6/10Acadiana High SchoolGrades: 9-12Distance: 6 mi
Schools provided by the listing agent
- Elementary: C S Burke
- Middle: Judice
- High: Acadiana
Source: RAA. This data may not be complete. We recommend contacting the local school district to confirm school assignments for this home.
