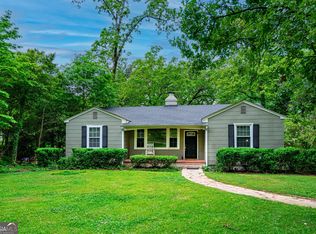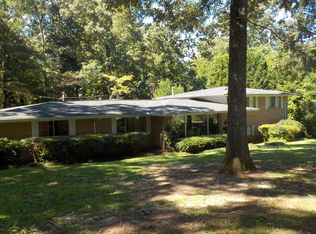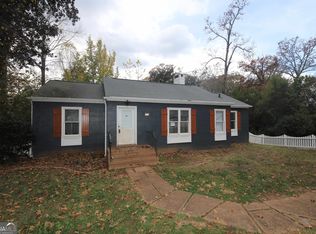Desirable Ridgecrest Area......Offering 4 Bedrooms and 3 Full Baths.....Including Two Master Suites, Hardwood flooring, Large Family Room Open to the Kitchen, Brick Fireplace, Master Suite with Large Walk in closet, double vanity, tile flooring and over-sized bedroom. Huge Dining Room that could be 2nd Living Room. Great Deck overlooking level fenced yard. Great for family and pets. Hollis Hand School Zone........Walk to Schools, Shopping and Restaurants. Appointment Agent to show
This property is off market, which means it's not currently listed for sale or rent on Zillow. This may be different from what's available on other websites or public sources.


