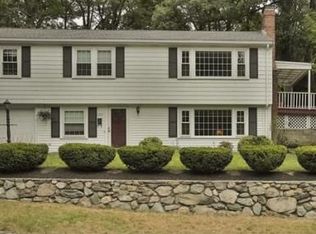Tired of touring the same style of homes every week? Mid-century modern design will welcome you to this multi-level gem located highly sought after Morningside. Versatile in design, the expansive floor plan offers lots to love! On the main level you'll find a living room w/fireplace, dining room + a nicely reno'd kitchen which offers direct access to the private yard & gorgeous stone patio. A short step down will land you in a true GREAT ROOM (nearly impossible to find anywhere in Arlington) that boasts a seasonal view of Boston! FIVE bedrooms (one being used as a walk-in closet) + TWO gorgeous bathrooms complete the upper levels. Still need more? Surprise ~ the lower level offers fantastic bonus space for play room, home-school area, home office etc while a laundry room & 1/2 bathroom round it out. Just mins to the Bishop & Stratton Schools, bike-path + Heights & Center shops & restaurants. Roof 2013, newer gas heat, AC & updated electrical!
This property is off market, which means it's not currently listed for sale or rent on Zillow. This may be different from what's available on other websites or public sources.
