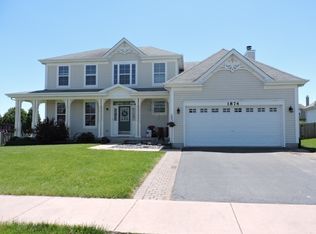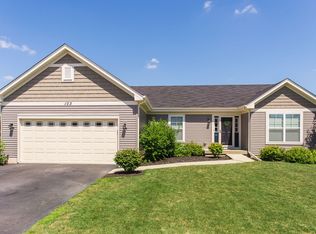Closed
$400,000
119 Reston Ct, Sycamore, IL 60178
4beds
3,018sqft
Single Family Residence
Built in 2004
0.3 Acres Lot
$427,100 Zestimate®
$133/sqft
$3,047 Estimated rent
Home value
$427,100
$406,000 - $448,000
$3,047/mo
Zestimate® history
Loading...
Owner options
Explore your selling options
What's special
The location, lot, and layout you want! Beautiful 4 bedroom, 3.5 bath, 2-story home on a cul de sac in the desirable Reston Ponds subdivision! You'll notice the grand 9 foot ceilings as you walk in the door of this home. Spacious kitchen with brand new SS appliances, include refrigerator, microwave and range plus top-of-the-line dishwasher. Eat in kitchen opens to family room w/ gas fireplace and beautiful built-ins surrounding. Light-filled four seasons room off the kitchen, guides you into the oversized lot with brick patio, playset and room to add a fire pit for warm nights around the fire! Formal dining room features elegant wainscoting and butler's pantry. An additional bonus room perfect for main level office/flex space. Main level laundry/mudroom off garage entry also adds convenience and functionality. Second story has an open landing that has a perfect office nook/play space/or sitting/lounge area! The large primary suite features vaulted ceiling w/skylights that flood the room with light! You'll also find plenty of storage in the spacious walk in closets and private on-suite featuring walk-in shower plus soaking tub and double sinks for additional space and style! Three other nicely sized bedrooms plus spacious bath with tub/shower combo and double sinks complete the second level of this home. Basement level offers a full finished bathroom plus plenty of unfinished storage for room to grow! Egress window and living room/bar bump out are ready for your ideas! For your convenience and enjoyment, the large lot is fully fenced and there is an EV charger ready for your E vehicle in the 3 car (tandem) garage. Other improvements owners have made to this home include fresh paint on the entire first floor and bedrooms, EV charger, new kitchen appliances, new roof in 2020! Sycamore schools with bus service and easy access to shops, restaurants and grocery check every box for the most discerning buyer. Reston Ponds neighborhood park and trails offer recreation and a community feel. Come see all this special home has to offer!
Zillow last checked: 8 hours ago
Listing updated: September 29, 2023 at 10:50am
Listing courtesy of:
Melissa Sedevie 608-712-3198,
American Realty Illinois LLC
Bought with:
Julie Murtaugh
Baird & Warner
Source: MRED as distributed by MLS GRID,MLS#: 11839749
Facts & features
Interior
Bedrooms & bathrooms
- Bedrooms: 4
- Bathrooms: 4
- Full bathrooms: 3
- 1/2 bathrooms: 1
Primary bedroom
- Features: Bathroom (Full, Whirlpool & Sep Shwr)
- Level: Second
- Area: 247 Square Feet
- Dimensions: 19X13
Bedroom 2
- Level: Second
- Area: 144 Square Feet
- Dimensions: 12X12
Bedroom 3
- Level: Second
- Area: 156 Square Feet
- Dimensions: 12X13
Bedroom 4
- Level: Second
- Area: 120 Square Feet
- Dimensions: 12X10
Dining room
- Level: Main
- Area: 156 Square Feet
- Dimensions: 12X13
Eating area
- Level: Main
- Area: 117 Square Feet
- Dimensions: 9X13
Family room
- Level: Main
- Area: 247 Square Feet
- Dimensions: 13X19
Kitchen
- Features: Kitchen (Eating Area-Table Space, Island, Pantry-Butler, Granite Counters, Pantry)
- Level: Main
- Area: 132 Square Feet
- Dimensions: 11X12
Laundry
- Level: Main
- Area: 72 Square Feet
- Dimensions: 8X9
Loft
- Level: Second
- Area: 100 Square Feet
- Dimensions: 10X10
Office
- Level: Main
- Area: 156 Square Feet
- Dimensions: 12X13
Heating
- Natural Gas, Forced Air
Cooling
- Central Air
Appliances
- Included: Range, Microwave, Dishwasher, Refrigerator, Washer, Dryer, Disposal, Stainless Steel Appliance(s)
Features
- Basement: Unfinished,Egress Window,Storage Space,Full
- Number of fireplaces: 1
- Fireplace features: Living Room
Interior area
- Total structure area: 0
- Total interior livable area: 3,018 sqft
Property
Parking
- Total spaces: 3
- Parking features: Asphalt, Garage Door Opener, Tandem, On Site, Garage Owned, Attached, Garage
- Attached garage spaces: 3
- Has uncovered spaces: Yes
Accessibility
- Accessibility features: No Disability Access
Features
- Stories: 2
- Patio & porch: Patio
Lot
- Size: 0.30 Acres
- Dimensions: 91.89 X 177.91 X 46.67 X 35.54 X 144.48
- Features: Cul-De-Sac
Details
- Parcel number: 0905454010
- Special conditions: None
Construction
Type & style
- Home type: SingleFamily
- Property subtype: Single Family Residence
Materials
- Aluminum Siding, Vinyl Siding, Brick
- Roof: Asphalt
Condition
- New construction: No
- Year built: 2004
Details
- Builder model: THE HERON
Utilities & green energy
- Sewer: Public Sewer
- Water: Public
Community & neighborhood
Community
- Community features: Lake, Curbs, Sidewalks, Street Lights, Street Paved
Location
- Region: Sycamore
- Subdivision: Reston Ponds
HOA & financial
HOA
- Has HOA: Yes
- HOA fee: $369 annually
- Services included: None
Other
Other facts
- Listing terms: Cash
- Ownership: Fee Simple
Price history
| Date | Event | Price |
|---|---|---|
| 9/29/2023 | Sold | $400,000-3.6%$133/sqft |
Source: | ||
| 8/21/2023 | Contingent | $415,000$138/sqft |
Source: | ||
| 8/13/2023 | Listed for sale | $415,000+130.6%$138/sqft |
Source: | ||
| 12/7/2021 | Sold | $180,000-40%$60/sqft |
Source: Public Record | ||
| 10/31/2007 | Sold | $299,900$99/sqft |
Source: | ||
Public tax history
| Year | Property taxes | Tax assessment |
|---|---|---|
| 2024 | -- | -- |
| 2023 | $10,018 +18% | $118,179 +22.1% |
| 2022 | $8,492 +22.2% | $96,808 +22.6% |
Find assessor info on the county website
Neighborhood: 60178
Nearby schools
GreatSchools rating
- 8/10Southeast Elementary SchoolGrades: K-5Distance: 1 mi
- 5/10Sycamore Middle SchoolGrades: 6-8Distance: 2.2 mi
- 8/10Sycamore High SchoolGrades: 9-12Distance: 1.6 mi
Schools provided by the listing agent
- District: 427
Source: MRED as distributed by MLS GRID. This data may not be complete. We recommend contacting the local school district to confirm school assignments for this home.

Get pre-qualified for a loan
At Zillow Home Loans, we can pre-qualify you in as little as 5 minutes with no impact to your credit score.An equal housing lender. NMLS #10287.

