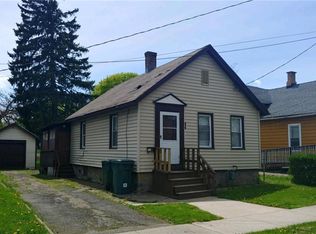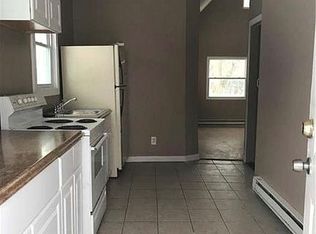Closed
$85,000
119 Remington St, Rochester, NY 14621
3beds
1,827sqft
Single Family Residence
Built in 1920
4,791.6 Square Feet Lot
$106,800 Zestimate®
$47/sqft
$1,533 Estimated rent
Home value
$106,800
$92,000 - $124,000
$1,533/mo
Zestimate® history
Loading...
Owner options
Explore your selling options
What's special
This home is perfect for owner occupied or rental property with many recent renovations and improvements. The property is over 1800 square feet with 3/4 bedrooms. This homes features a new roof w/a complete tear off (2023), vinyl thermopany windows throughout and newer hot water tank (2017). Great open floorplan with all new flooring, light fixtures and freshly painted through out the entire home. 1st floor features a possible 4th bedroom or office. Beautifully remodeled second floor featuring vaulted ceilings and skylights in the one bedroom. Large open area on the second floor makes for a great family room. Side open porch overlooks the partially fenced yard. Fully remodeled kitchen and bathroom. Second floor square footage is not noted on tax records or mls. Total square footage of home including the 2nd floor per the seller is 1,827. Seller can provide new cofo at closing.
Zillow last checked: 8 hours ago
Listing updated: May 10, 2024 at 01:07pm
Listed by:
Tricia L. Magin 585-347-1849,
Howard Hanna,
Gloria C. Magin 585-233-2778,
Howard Hanna
Bought with:
Daniel A. Covert, 30CO1133928
Hunt Real Estate ERA/Columbus
Source: NYSAMLSs,MLS#: R1520595 Originating MLS: Rochester
Originating MLS: Rochester
Facts & features
Interior
Bedrooms & bathrooms
- Bedrooms: 3
- Bathrooms: 1
- Full bathrooms: 1
- Main level bathrooms: 1
- Main level bedrooms: 1
Heating
- Gas, Forced Air
Appliances
- Included: Exhaust Fan, Gas Oven, Gas Range, Gas Water Heater, Refrigerator, Range Hood
- Laundry: In Basement
Features
- Den, Separate/Formal Dining Room, Entrance Foyer, Eat-in Kitchen, Separate/Formal Living Room, Bedroom on Main Level
- Flooring: Carpet, Laminate, Varies
- Windows: Thermal Windows
- Basement: Full
- Has fireplace: No
Interior area
- Total structure area: 1,827
- Total interior livable area: 1,827 sqft
Property
Parking
- Parking features: No Garage
Features
- Patio & porch: Enclosed, Open, Porch
- Exterior features: Blacktop Driveway, Fence
- Fencing: Partial
Lot
- Size: 4,791 sqft
- Dimensions: 50 x 95
- Features: Rectangular, Rectangular Lot, Residential Lot
Details
- Parcel number: 2614001062300001071
- Special conditions: Standard
Construction
Type & style
- Home type: SingleFamily
- Architectural style: Cape Cod
- Property subtype: Single Family Residence
Materials
- Vinyl Siding, Copper Plumbing
- Foundation: Stone
- Roof: Asphalt
Condition
- Resale
- Year built: 1920
Utilities & green energy
- Electric: Circuit Breakers
- Sewer: Connected
- Water: Connected, Public
- Utilities for property: Cable Available, Sewer Connected, Water Connected
Community & neighborhood
Location
- Region: Rochester
- Subdivision: O H Hyde
Other
Other facts
- Listing terms: Cash,Conventional,FHA,VA Loan
Price history
| Date | Event | Price |
|---|---|---|
| 4/4/2024 | Sold | $85,000+13.5%$47/sqft |
Source: | ||
| 2/28/2024 | Pending sale | $74,900$41/sqft |
Source: | ||
| 2/15/2024 | Price change | $74,900-16.7%$41/sqft |
Source: | ||
| 2/8/2024 | Listed for sale | $89,900+2468.6%$49/sqft |
Source: | ||
| 12/27/2006 | Sold | $3,500$2/sqft |
Source: Public Record Report a problem | ||
Public tax history
| Year | Property taxes | Tax assessment |
|---|---|---|
| 2024 | -- | $67,600 +135.5% |
| 2023 | -- | $28,700 |
| 2022 | -- | $28,700 |
Find assessor info on the county website
Neighborhood: 14621
Nearby schools
GreatSchools rating
- 2/10School 22 Lincoln SchoolGrades: PK-6Distance: 0.7 mi
- 2/10School 58 World Of Inquiry SchoolGrades: PK-12Distance: 1.4 mi
- 4/10School 53 Montessori AcademyGrades: PK-6Distance: 1.1 mi
Schools provided by the listing agent
- District: Rochester
Source: NYSAMLSs. This data may not be complete. We recommend contacting the local school district to confirm school assignments for this home.

