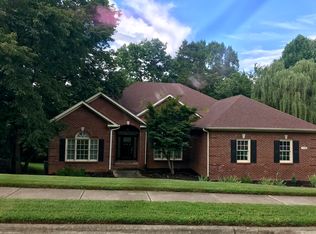Sold for $585,000 on 03/04/25
$585,000
119 Remington Rd, Madison, AL 35758
4beds
3,144sqft
Single Family Residence
Built in 1996
0.58 Acres Lot
$581,200 Zestimate®
$186/sqft
$3,053 Estimated rent
Home value
$581,200
$523,000 - $645,000
$3,053/mo
Zestimate® history
Loading...
Owner options
Explore your selling options
What's special
Nestled on a peaceful cul-de-sac, this exceptional 4-bedroom home offers privacy & charm with its mature trees & prime location in a sought-after neighborhood. The two-story foyer welcomes you into a beautifully updated space featuring hardwood floors, crown molding, & smooth ceilings throughout. Recent updates include tile in the kitchen, fully renovated upstairs bathrooms with tiled shower & bathtub, granite vanities, new hardware & much more! The family room boasts custom built-ins, while the living room features a cozy fireplace & views of the screened-in porch and treed backyard. With a main-level master suite, spacious secondary bedrooms, a rec room & bonus this home is move-in ready!
Zillow last checked: 8 hours ago
Listing updated: March 04, 2025 at 06:13pm
Listed by:
Katie Crawford 256-202-3541,
Capstone Realty LLC Huntsville
Bought with:
J R Smith, 106219
Capstone Realty
Source: ValleyMLS,MLS#: 21878443
Facts & features
Interior
Bedrooms & bathrooms
- Bedrooms: 4
- Bathrooms: 4
- Full bathrooms: 2
- 3/4 bathrooms: 1
- 1/2 bathrooms: 1
Primary bedroom
- Features: 9’ Ceiling, Ceiling Fan(s), Crown Molding, Carpet, Isolate, Smooth Ceiling, Tray Ceiling(s), Window Cov, Walk-In Closet(s)
- Level: First
- Area: 224
- Dimensions: 16 x 14
Bedroom 2
- Features: Ceiling Fan(s), Carpet, Smooth Ceiling, Window Cov, Walk-In Closet(s)
- Level: Second
- Area: 144
- Dimensions: 12 x 12
Bedroom 3
- Features: Ceiling Fan(s), Carpet, Smooth Ceiling, Window Cov, Walk-In Closet(s)
- Level: Second
- Area: 130
- Dimensions: 13 x 10
Bedroom 4
- Features: Ceiling Fan(s), Carpet, Smooth Ceiling, Window Cov, Walk-In Closet(s)
- Level: Second
- Area: 168
- Dimensions: 14 x 12
Dining room
- Features: 9’ Ceiling, Crown Molding, Chair Rail, Smooth Ceiling, Window Cov, Wood Floor
- Level: First
- Area: 156
- Dimensions: 13 x 12
Family room
- Features: 9’ Ceiling, Ceiling Fan(s), Crown Molding, Fireplace, Recessed Lighting, Smooth Ceiling, Window Cov, Wood Floor, Built-in Features
- Level: First
- Area: 320
- Dimensions: 20 x 16
Kitchen
- Features: 9’ Ceiling, Crown Molding, Eat-in Kitchen, Granite Counters, Kitchen Island, Pantry, Smooth Ceiling, Tile
- Level: First
- Area: 240
- Dimensions: 20 x 12
Living room
- Features: 9’ Ceiling, Crown Molding, Smooth Ceiling, Window Cov, Wood Floor, Built-in Features
- Level: First
- Area: 156
- Dimensions: 13 x 12
Bonus room
- Features: Carpet, Vaulted Ceiling(s)
- Level: Second
- Area: 187
- Dimensions: 17 x 11
Laundry room
- Features: 9’ Ceiling, Crown Molding, Tile
- Level: First
- Area: 48
- Dimensions: 8 x 6
Heating
- Central 2, Electric
Cooling
- Central 2
Appliances
- Included: Range, Dishwasher, Microwave, Disposal
Features
- Basement: Crawl Space
- Number of fireplaces: 1
- Fireplace features: Gas Log, One
Interior area
- Total interior livable area: 3,144 sqft
Property
Parking
- Parking features: Garage-Three Car, Garage-Attached, Garage Door Opener, Garage Faces Side
Features
- Levels: Two
- Stories: 2
- Exterior features: Curb/Gutters, Sidewalk, Sprinkler Sys
Lot
- Size: 0.58 Acres
- Dimensions: 95 x 232 x 15 x 140 x 186
Details
- Parcel number: 1605220001093.033
Construction
Type & style
- Home type: SingleFamily
- Architectural style: Traditional
- Property subtype: Single Family Residence
Condition
- New construction: No
- Year built: 1996
Utilities & green energy
- Sewer: Public Sewer
- Water: Public
Community & neighborhood
Community
- Community features: Curbs, Playground, Tennis Court(s)
Location
- Region: Madison
- Subdivision: Mountain Brook
HOA & financial
HOA
- Has HOA: Yes
- HOA fee: $400 annually
- Amenities included: Clubhouse, Tennis Court(s)
- Association name: HOA Alabama
Price history
| Date | Event | Price |
|---|---|---|
| 3/4/2025 | Sold | $585,000-2.5%$186/sqft |
Source: | ||
| 1/26/2025 | Pending sale | $600,000$191/sqft |
Source: | ||
| 1/9/2025 | Listed for sale | $600,000+110.5%$191/sqft |
Source: | ||
| 12/21/2017 | Sold | $285,000-10.6%$91/sqft |
Source: | ||
| 8/28/2017 | Listed for sale | $318,900$101/sqft |
Source: Keller Williams Realty #1077208 Report a problem | ||
Public tax history
| Year | Property taxes | Tax assessment |
|---|---|---|
| 2025 | $2,941 | $42,860 |
| 2024 | $2,941 | $42,860 |
| 2023 | $2,941 +32.6% | $42,860 +32% |
Find assessor info on the county website
Neighborhood: 35758
Nearby schools
GreatSchools rating
- 10/10Horizon Elementary SchoolGrades: PK-5Distance: 2 mi
- 10/10Journey Middle SchoolGrades: 6-8Distance: 1.7 mi
- 8/10Bob Jones High SchoolGrades: 9-12Distance: 3.3 mi
Schools provided by the listing agent
- Elementary: Horizon (K-6)
- Middle: Journey Middle School
- High: Bob Jones
Source: ValleyMLS. This data may not be complete. We recommend contacting the local school district to confirm school assignments for this home.

Get pre-qualified for a loan
At Zillow Home Loans, we can pre-qualify you in as little as 5 minutes with no impact to your credit score.An equal housing lender. NMLS #10287.
Sell for more on Zillow
Get a free Zillow Showcase℠ listing and you could sell for .
$581,200
2% more+ $11,624
With Zillow Showcase(estimated)
$592,824