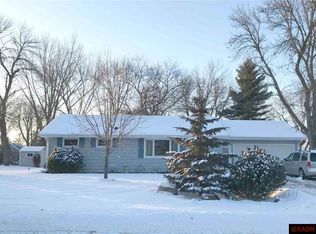Closed
$157,000
119 Regency Rd, Le Sueur, MN 56058
2beds
2,730sqft
Single Family Residence
Built in 1959
0.31 Acres Lot
$155,600 Zestimate®
$58/sqft
$1,982 Estimated rent
Home value
$155,600
Estimated sales range
Not available
$1,982/mo
Zestimate® history
Loading...
Owner options
Explore your selling options
What's special
This 2-bedroom, 2-bath single-family home offers 1,365 square feet of potential on a generous 1/3-acre lot. Nestled on a peaceful, low-traffic street, this home is perfect for buyers looking to build equity through a little elbow grease and creativity. While the home is dated, it retains solid bones and original charm—just waiting to be brought back to life with your personal touch.
Inside, you'll find a functional layout with a full basement.
Whether you're a first-time buyer, downsizer, or investor, this is an affordable, value-packed opportunity to make this house shine again. Bring your vision and restore this gem to its full potential! CASH or Conventional Financing. Bring all offers!
Zillow last checked: 8 hours ago
Listing updated: August 13, 2025 at 05:02pm
Listed by:
Tracy Nelson 651-468-7708,
Real Estate Parkway
Bought with:
Tracy Nelson
Real Estate Parkway
Source: NorthstarMLS as distributed by MLS GRID,MLS#: 6754161
Facts & features
Interior
Bedrooms & bathrooms
- Bedrooms: 2
- Bathrooms: 2
- Full bathrooms: 1
- 1/4 bathrooms: 1
Bedroom 1
- Level: Main
- Area: 165 Square Feet
- Dimensions: 15 x 11
Bedroom 2
- Level: Main
- Area: 132 Square Feet
- Dimensions: 12 x 11
Dining room
- Level: Main
- Area: 80 Square Feet
- Dimensions: 10 x 8
Kitchen
- Level: Main
- Area: 165 Square Feet
- Dimensions: 15 x 11
Laundry
- Level: Main
- Area: 88 Square Feet
- Dimensions: 11 x 8
Living room
- Level: Main
- Area: 260 Square Feet
- Dimensions: 20 x 13
Other
- Level: Lower
- Area: 416 Square Feet
- Dimensions: 32 x 13
Other
- Level: Lower
- Area: 143 Square Feet
- Dimensions: 13 x 11
Other
- Level: Lower
- Area: 221 Square Feet
- Dimensions: 17 x 13
Heating
- Forced Air
Cooling
- Window Unit(s)
Features
- Basement: Block,Full
- Has fireplace: No
Interior area
- Total structure area: 2,730
- Total interior livable area: 2,730 sqft
- Finished area above ground: 1,365
- Finished area below ground: 0
Property
Parking
- Total spaces: 6
- Parking features: Attached
- Attached garage spaces: 2
- Uncovered spaces: 4
Accessibility
- Accessibility features: None
Features
- Levels: One
- Stories: 1
Lot
- Size: 0.31 Acres
- Dimensions: 112 x 129 x 120 x 119
- Features: Corner Lot
Details
- Foundation area: 1365
- Parcel number: 215600630
- Zoning description: Residential-Single Family
Construction
Type & style
- Home type: SingleFamily
- Property subtype: Single Family Residence
Materials
- Engineered Wood, Frame
- Roof: Asphalt
Condition
- Age of Property: 66
- New construction: No
- Year built: 1959
Utilities & green energy
- Electric: 150 Amp Service, Power Company: Minnesota Power
- Gas: Natural Gas
- Sewer: City Sewer/Connected
- Water: City Water/Connected
Community & neighborhood
Location
- Region: Le Sueur
- Subdivision: Park Knolls Add
HOA & financial
HOA
- Has HOA: No
Price history
| Date | Event | Price |
|---|---|---|
| 8/11/2025 | Sold | $157,000-7%$58/sqft |
Source: | ||
| 7/25/2025 | Pending sale | $168,900$62/sqft |
Source: | ||
| 7/18/2025 | Listed for sale | $168,900$62/sqft |
Source: | ||
| 7/17/2025 | Pending sale | $168,900$62/sqft |
Source: | ||
| 7/12/2025 | Listed for sale | $168,900+53.5%$62/sqft |
Source: | ||
Public tax history
| Year | Property taxes | Tax assessment |
|---|---|---|
| 2025 | $2,648 -12.8% | $177,000 -1.1% |
| 2024 | $3,036 +1.3% | $178,900 -8.9% |
| 2023 | $2,996 +26.7% | $196,300 +4.1% |
Find assessor info on the county website
Neighborhood: 56058
Nearby schools
GreatSchools rating
- 8/10Park Elementary SchoolGrades: PK-5Distance: 0.4 mi
- 8/10Lesueur-Henderson Middle SchoolGrades: 6-8Distance: 0.3 mi
- 9/10Lesueur-Henderson High SchoolGrades: 9-12Distance: 0.3 mi
Get a cash offer in 3 minutes
Find out how much your home could sell for in as little as 3 minutes with a no-obligation cash offer.
Estimated market value$155,600
Get a cash offer in 3 minutes
Find out how much your home could sell for in as little as 3 minutes with a no-obligation cash offer.
Estimated market value
$155,600
