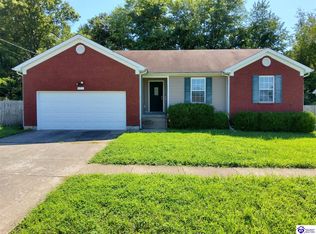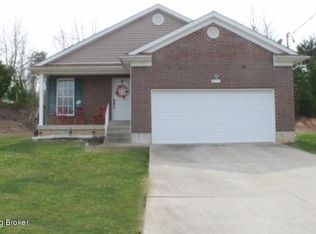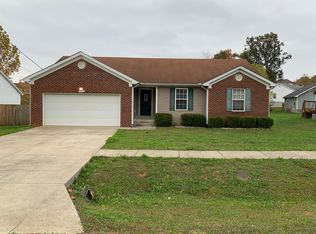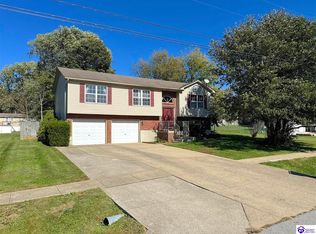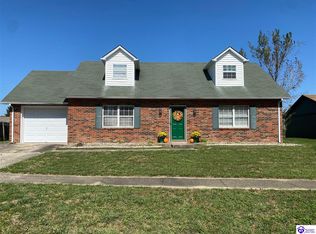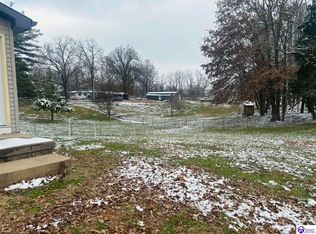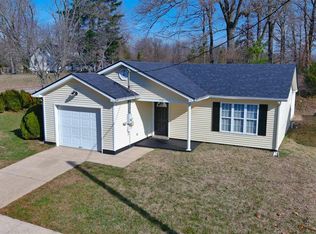CUTE AND COZY RANCH- WITH A WIDE WELCOMING FOYER W/ NEW VINYL FLOORING 6.8 X 5.2, NEW CARPET AND VINYL FLOORING- NEW PAINT- HUGE KITCHEN W/ALL 3 APPLIANCES, LOTS OF CABINETS, LARGE MASTER BEDROOM WITH WALK-IN CLOSET-SPACIOUS 2 CAR GARAGE W/OPENER, NEWLY LANDSCAPED, EASY ACCESS TO FORT KNOX, RADCLIFF, ELIZABETHTOWN, I-65. 1,310 SQ.FT. OF EASY LIVING!
For sale
Price cut: $500 (10/30)
$232,400
119 Red Hawk Dr, Vine Grove, KY 40175
3beds
1,310sqft
Est.:
Single Family Residence
Built in 2006
9,583.2 Square Feet Lot
$-- Zestimate®
$177/sqft
$-- HOA
What's special
New vinyl flooringLots of cabinetsNew paintNew carpetHuge kitchenWide welcoming foyerWalk-in closet
- 483 days |
- 105 |
- 4 |
Zillow last checked: 8 hours ago
Listing updated: October 30, 2025 at 01:44pm
Listed by:
Sue Wilson 270-351-5123,
SUE WILSON REALTY
Source: HKMLS,MLS#: HK24003073
Tour with a local agent
Facts & features
Interior
Bedrooms & bathrooms
- Bedrooms: 3
- Bathrooms: 2
- Full bathrooms: 2
- Main level bathrooms: 2
- Main level bedrooms: 3
Primary bedroom
- Level: Main
- Area: 163.2
- Dimensions: 12 x 13.6
Bedroom 2
- Level: Main
- Area: 137.8
- Dimensions: 10.6 x 13
Bedroom 3
- Level: Main
- Area: 100
- Dimensions: 10 x 10
Primary bathroom
- Level: Main
Bathroom
- Features: Tub/Shower Combo
Kitchen
- Level: Main
- Area: 259.56
- Dimensions: 20.6 x 12.6
Living room
- Level: Main
- Area: 236.25
- Dimensions: 12.6 x 18.75
Basement
- Area: 0
Heating
- Heat Pump, Electric
Cooling
- Central Air
Appliances
- Included: Dishwasher, Electric Range, Refrigerator, Electric Water Heater
- Laundry: Laundry Room
Features
- Ceiling Fan(s), Walk-In Closet(s), Walls (Dry Wall), Eat-in Kitchen
- Flooring: Carpet, Vinyl
- Windows: Thermo Pane Windows
- Basement: None,Crawl Space
- Has fireplace: No
- Fireplace features: None
Interior area
- Total structure area: 1,310
- Total interior livable area: 1,310 sqft
Property
Parking
- Total spaces: 2
- Parking features: Attached, Front Entry
- Attached garage spaces: 2
Accessibility
- Accessibility features: None
Features
- Patio & porch: Covered Front Porch, Deck
- Exterior features: Landscaping
- Fencing: None
Lot
- Size: 9,583.2 Square Feet
- Features: Subdivided
Details
- Parcel number: 1391005045
Construction
Type & style
- Home type: SingleFamily
- Architectural style: Ranch
- Property subtype: Single Family Residence
Materials
- Brick, Vinyl Siding
- Foundation: Block
- Roof: Shingle
Condition
- New Construction
- New construction: No
- Year built: 2006
Utilities & green energy
- Sewer: City
- Water: City
Community & HOA
Community
- Security: Smoke Detector(s)
- Subdivision: Falcon Hills
Location
- Region: Vine Grove
Financial & listing details
- Price per square foot: $177/sqft
- Tax assessed value: $107,500
- Annual tax amount: $1,046
- Price range: $232.4K - $232.4K
- Date on market: 8/14/2024
Estimated market value
Not available
Estimated sales range
Not available
$1,551/mo
Price history
Price history
| Date | Event | Price |
|---|---|---|
| 10/30/2025 | Price change | $232,400-0.2%$177/sqft |
Source: | ||
| 6/6/2025 | Price change | $232,900-0.2%$178/sqft |
Source: | ||
| 5/12/2025 | Price change | $233,400-0.2%$178/sqft |
Source: | ||
| 4/17/2025 | Price change | $233,900-0.2%$179/sqft |
Source: | ||
| 3/12/2025 | Price change | $234,400-0.2%$179/sqft |
Source: | ||
Public tax history
Public tax history
| Year | Property taxes | Tax assessment |
|---|---|---|
| 2022 | $1,046 | $107,500 |
| 2021 | $1,046 +544.9% | $107,500 |
| 2020 | $162 | $107,500 +2.4% |
Find assessor info on the county website
BuyAbility℠ payment
Est. payment
$1,371/mo
Principal & interest
$1174
Property taxes
$116
Home insurance
$81
Climate risks
Neighborhood: 40175
Nearby schools
GreatSchools rating
- NANorth Park Elementary SchoolGrades: PK-KDistance: 2.2 mi
- 7/10James T Alton Middle SchoolGrades: 6-8Distance: 2.9 mi
- 4/10North Hardin High SchoolGrades: 9-12Distance: 1.9 mi
- Loading
- Loading
