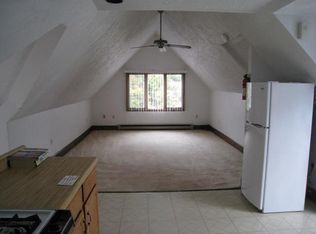Character & warmth fill this 3+ bedrm colonial located close to brand new schools, parks, bus & shopping. Inviting livrm w/hardwood floors & wood burning fireplace opens into dinrm which has slider to a 16x24 deck overlooking lg fenced in yard. Summer fun & barbecues start here. The sun filled kitchen w/picture window overlooks the yard, has loads of cabinets, breakfast counter & appliances are included. Off the kitchen is a heated mudroom - space for winter boots, tennis rackets/baseball gloves or quiet area for your laptop. The second floor had four bedrooms but one was turned into a walk in closet which could be converted back. You won't mind doing laundry because the washer/dryer are located in the full bath where you can relax in the jacuzzi tub w/the rain shower. Hot summer nights, no sweat, house has central AC. There's a lower level family room & separate storage/utility rm. So close to Boston but much more affordable. Golf course, yacht clubs, eateries - close by!
This property is off market, which means it's not currently listed for sale or rent on Zillow. This may be different from what's available on other websites or public sources.
