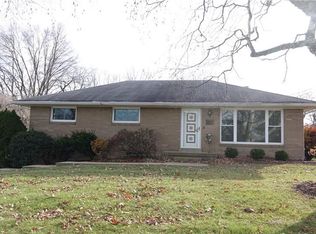Sold for $241,000
$241,000
119 Randy Dr, Butler, PA 16002
3beds
1,138sqft
Single Family Residence
Built in 1963
0.57 Acres Lot
$242,700 Zestimate®
$212/sqft
$1,648 Estimated rent
Home value
$242,700
$223,000 - $262,000
$1,648/mo
Zestimate® history
Loading...
Owner options
Explore your selling options
What's special
This pristine classic all-brick ranch offers convenient one-level living on a half-acre lot. All three bedrooms boast hardwood floors, providing both style and comfort, while the main living area features neutral wall-to-wall carpeting. The home is move-in ready, with a new air conditioning unit and heating already serviced for the upcoming cold weather season. For parking, there's a carport that can also serve as a lovely veranda for parties or relaxation, plus an additional integral garage with an automatic door opener and walkout basement access. The basement is prepped for a bathroom, and main-level laundry hookups are discreetly tucked inside a closet to accommodate a stackable unit. This home is in excellent overall condition and ready for its new owner.
Zillow last checked: 8 hours ago
Listing updated: October 01, 2025 at 04:03pm
Listed by:
Rosie Hanna 724-282-1313,
BERKSHIRE HATHAWAY THE PREFERRED REALTY
Bought with:
Jean Nelson
BERKSHIRE HATHAWAY THE PREFERRED REALTY
Source: WPMLS,MLS#: 1718105 Originating MLS: West Penn Multi-List
Originating MLS: West Penn Multi-List
Facts & features
Interior
Bedrooms & bathrooms
- Bedrooms: 3
- Bathrooms: 1
- Full bathrooms: 1
Primary bedroom
- Level: Main
- Dimensions: 14x11
Bedroom 2
- Level: Main
- Dimensions: 12x10
Bedroom 3
- Level: Main
- Dimensions: 9x9
Dining room
- Level: Main
- Dimensions: 9x11
Kitchen
- Level: Main
- Dimensions: 11x8
Living room
- Level: Main
- Dimensions: 12x20
Heating
- Forced Air, Gas
Cooling
- Central Air
Appliances
- Included: Some Electric Appliances, Refrigerator, Stove
Features
- Flooring: Carpet, Hardwood, Other
- Basement: Full,Walk-Out Access
Interior area
- Total structure area: 1,138
- Total interior livable area: 1,138 sqft
Property
Parking
- Total spaces: 2
- Parking features: Built In, Covered, Garage Door Opener
- Has attached garage: Yes
Features
- Levels: One
- Stories: 1
Lot
- Size: 0.57 Acres
- Dimensions: 229 x 205 x 219
Details
- Parcel number: 05161C120000
Construction
Type & style
- Home type: SingleFamily
- Architectural style: Contemporary,Ranch
- Property subtype: Single Family Residence
Materials
- Brick
- Roof: Asphalt
Condition
- Resale
- Year built: 1963
Utilities & green energy
- Sewer: Public Sewer
- Water: Public
Community & neighborhood
Location
- Region: Butler
Price history
| Date | Event | Price |
|---|---|---|
| 10/1/2025 | Sold | $241,000+2.6%$212/sqft |
Source: | ||
| 8/30/2025 | Pending sale | $235,000$207/sqft |
Source: | ||
| 8/26/2025 | Listed for sale | $235,000+95.8%$207/sqft |
Source: | ||
| 8/19/2023 | Listing removed | -- |
Source: Zillow Rentals Report a problem | ||
| 7/12/2023 | Listed for rent | $1,275+2%$1/sqft |
Source: Zillow Rentals Report a problem | ||
Public tax history
| Year | Property taxes | Tax assessment |
|---|---|---|
| 2024 | $2,987 +1.8% | $20,110 |
| 2023 | $2,933 +2.1% | $20,110 |
| 2022 | $2,874 | $20,110 |
Find assessor info on the county website
Neighborhood: Oak Hills
Nearby schools
GreatSchools rating
- 5/10Mcquistion El SchoolGrades: K-5Distance: 2.4 mi
- 6/10Butler Area IhsGrades: 6-8Distance: 2.8 mi
- 4/10Butler Area Senior High SchoolGrades: 9-12Distance: 3.2 mi
Schools provided by the listing agent
- District: Butler
Source: WPMLS. This data may not be complete. We recommend contacting the local school district to confirm school assignments for this home.

Get pre-qualified for a loan
At Zillow Home Loans, we can pre-qualify you in as little as 5 minutes with no impact to your credit score.An equal housing lender. NMLS #10287.
