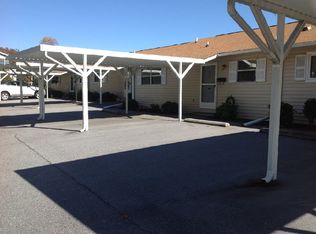3/3 Town House, a great place to live and right in town. Who knew that these town-homes has such a wonderful mountain views! Spacious Main Level Living, Kitchen, Dining and Living room open floor plan with laminate flooring.. Everything you need is on the main level, laundry, spare bedroom & bath and master bedroom has its own bath with the mountain views. Screened in large deck off the living room for those mountain views. Stairs off deck leading to the lower level which has a living room, bedroom, full bath, kitchenette and a work shop. Lower level can be used for your family, guests or yourself for your projects. Part of your dues take care of the outside of the units and the roof that is fairly new. 3 Parking spaces for each unit. This is a END UNIT! This is a Adult community one owner must be 55+. You can have a pet under 25lbs. Owner says make all offers he is motivated.
This property is off market, which means it's not currently listed for sale or rent on Zillow. This may be different from what's available on other websites or public sources.

