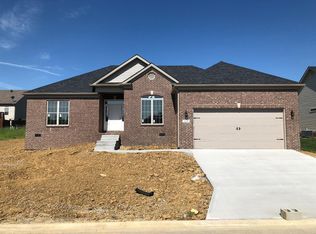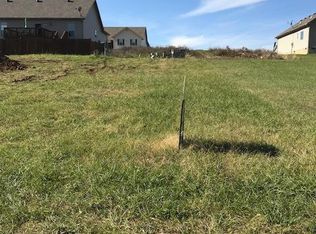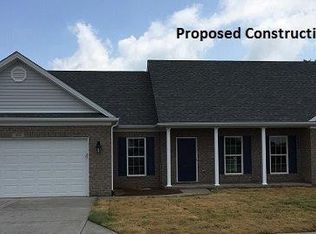This home is truly a must see! Here is your chance to own a like new home in the highly desired Homestead subdivision in Scott County! This ranch home offers 3 bedrooms, 2 full bathrooms, and a complete open concept main living area. The en suite master bedroom has a very spacious master bath that has a double vanity, large soaker bathtub, and separate walk-in shower. It also has a huge walk-in closet that everyone dreams of. The large kitchen offers so much cabinet and drawer space and is equipped with all Whirpool stainless steel appliances. You will enjoy having the formal dining area, eat in dining area in kitchen, along with the bar seating space. The living room has the beautiful tray ceiling and is very large to fit all your seating needs. As you step out back, you will be wowed by the large covered patio (29' by 9'). Garage space is 22' by 21'. The driveway was also extended and is 3 car wide. You are sure to love everything this home has to offer! Schedule your showing today!
This property is off market, which means it's not currently listed for sale or rent on Zillow. This may be different from what's available on other websites or public sources.



