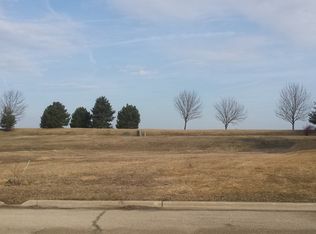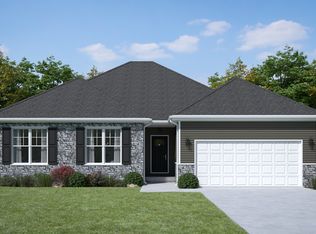Closed
$375,000
119 Quinlan Ave, Dekalb, IL 60115
3beds
2,441sqft
Single Family Residence
Built in 2004
-- sqft lot
$416,400 Zestimate®
$154/sqft
$2,723 Estimated rent
Home value
$416,400
$396,000 - $437,000
$2,723/mo
Zestimate® history
Loading...
Owner options
Explore your selling options
What's special
Custom built, elegant 2 story house in River Mist Subdivision. Located on one the largest lot in cul-de-sac. 3 bedrooms plus office on the first floor. Oak hardwood floors throughout the first level. Cathedral ceiling in living & dining room. Family room with fireplace. Primary bedroom with huge walk-in closet. Kitchen with island & pantry. Newer stainless-steel appliances. Granite countertops. 3 car garage. Backyard with mature shrubs, mostly pine trees and burning bushes. Double deck outside built from maintenance free materials for your summer enjoyment. Very quiet subdivision, with beautiful pond. House is extremely well taking care of and ready for new owners.
Zillow last checked: 8 hours ago
Listing updated: March 21, 2023 at 06:53am
Listing courtesy of:
Bozena Piepiorka 773-282-5050,
Negotiable Realty Services, In
Bought with:
Karyn Dulin
O'Neil Property Group, LLC
Source: MRED as distributed by MLS GRID,MLS#: 11715771
Facts & features
Interior
Bedrooms & bathrooms
- Bedrooms: 3
- Bathrooms: 3
- Full bathrooms: 2
- 1/2 bathrooms: 1
Primary bedroom
- Features: Flooring (Carpet), Bathroom (Full)
- Level: Second
- Area: 270 Square Feet
- Dimensions: 18X15
Bedroom 2
- Features: Flooring (Carpet)
- Level: Second
- Area: 180 Square Feet
- Dimensions: 12X15
Bedroom 3
- Features: Flooring (Carpet)
- Level: Second
- Area: 120 Square Feet
- Dimensions: 12X10
Dining room
- Features: Flooring (Hardwood)
- Level: Main
- Area: 143 Square Feet
- Dimensions: 13X11
Family room
- Features: Flooring (Hardwood)
- Level: Main
- Area: 285 Square Feet
- Dimensions: 19X15
Kitchen
- Features: Kitchen (Eating Area-Table Space, Island, Pantry-Closet), Flooring (Hardwood)
- Level: Main
- Area: 255 Square Feet
- Dimensions: 17X15
Living room
- Features: Flooring (Hardwood)
- Level: Main
- Area: 195 Square Feet
- Dimensions: 15X13
Walk in closet
- Features: Flooring (Carpet)
- Level: Second
- Area: 72 Square Feet
- Dimensions: 12X06
Heating
- Natural Gas
Cooling
- Central Air
Appliances
- Included: Range, Microwave, Dishwasher, Refrigerator, Washer, Dryer, Disposal
Features
- Basement: Unfinished,Partial
- Number of fireplaces: 1
- Fireplace features: Family Room
Interior area
- Total structure area: 0
- Total interior livable area: 2,441 sqft
Property
Parking
- Total spaces: 3
- Parking features: Asphalt, Garage Door Opener, Garage Owned, Attached, Garage
- Attached garage spaces: 3
- Has uncovered spaces: Yes
Accessibility
- Accessibility features: No Disability Access
Features
- Stories: 2
Lot
- Dimensions: 182X183X227X60
- Features: Cul-De-Sac
Details
- Parcel number: 0802401011
- Special conditions: None
Construction
Type & style
- Home type: SingleFamily
- Property subtype: Single Family Residence
Materials
- Vinyl Siding, Brick
- Foundation: Concrete Perimeter
Condition
- New construction: No
- Year built: 2004
Utilities & green energy
- Electric: 200+ Amp Service
- Sewer: Public Sewer
- Water: Public
Community & neighborhood
Community
- Community features: Lake
Location
- Region: Dekalb
HOA & financial
HOA
- Has HOA: Yes
- HOA fee: $276 quarterly
- Services included: Other
Other
Other facts
- Listing terms: Conventional
- Ownership: Fee Simple w/ HO Assn.
Price history
| Date | Event | Price |
|---|---|---|
| 3/20/2023 | Sold | $375,000-4.9%$154/sqft |
Source: | ||
| 2/9/2023 | Listed for sale | $394,500$162/sqft |
Source: | ||
Public tax history
| Year | Property taxes | Tax assessment |
|---|---|---|
| 2024 | $9,277 +2.9% | $122,445 +14.7% |
| 2023 | $9,014 +3.2% | $106,762 +9.5% |
| 2022 | $8,739 -1.8% | $97,473 +6.6% |
Find assessor info on the county website
Neighborhood: 60115
Nearby schools
GreatSchools rating
- 1/10Gwendolyn Brooks Elementary SchoolGrades: K-5Distance: 0.8 mi
- 2/10Clinton Rosette Middle SchoolGrades: 6-8Distance: 2.3 mi
- 3/10De Kalb High SchoolGrades: 9-12Distance: 1.5 mi
Schools provided by the listing agent
- Elementary: Gwendolyn Brooks Elementary Scho
- Middle: Clinton Rosette Middle School
- High: De Kalb High School
- District: 428
Source: MRED as distributed by MLS GRID. This data may not be complete. We recommend contacting the local school district to confirm school assignments for this home.

Get pre-qualified for a loan
At Zillow Home Loans, we can pre-qualify you in as little as 5 minutes with no impact to your credit score.An equal housing lender. NMLS #10287.


