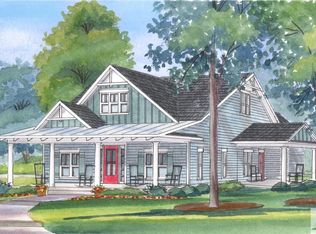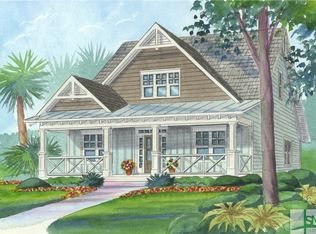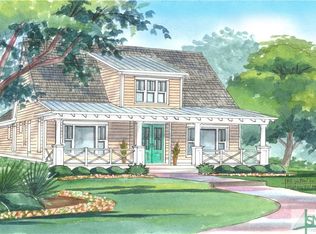Sold for $625,000
$625,000
119 Quince Street, Pooler, GA 31322
4beds
2,534sqft
Single Family Residence
Built in 2023
8,712 Square Feet Lot
$605,900 Zestimate®
$247/sqft
$3,051 Estimated rent
Home value
$605,900
$576,000 - $636,000
$3,051/mo
Zestimate® history
Loading...
Owner options
Explore your selling options
What's special
Welcome Home to Reunion by Logan Homes! The Charleston welcomes you in with its sweeping Low Country porch and Cottage feel. This Beautifully designed 2-story home boast over 2500 sf of open living space thoughtfully designed to live your Best life! The family room (coffered ceiling), dining room and kitchen flow together to make this the perfect home for family and entertaining. Features include gas fireplace w/built in cabinets on either side, 5” plank Hardwood flooring, gas appliance package w/slide in range, Granite kitchen countertops, tile backsplash. The owners suite/bath offers dual vanities w/Quartz countertops, oversized luxury tiled shower and 2 spacious walk-in closets. Upstairs has 2 additional bedrooms, bonus room /4th bedroom with a full bath and walk-in closet. Screened outdoor living space w/privacy fencing. 2-Car finished/painted garage. And all the Savannah Quarters amenities just minutes away!!
Zillow last checked: 8 hours ago
Listing updated: November 01, 2023 at 05:55pm
Listed by:
Lorrie J. Turner 912-663-9393,
Coastal Investment Network LLC
Bought with:
Lorrie J. Turner, 253566
Coastal Investment Network LLC
Source: Hive MLS,MLS#: SA291550
Facts & features
Interior
Bedrooms & bathrooms
- Bedrooms: 4
- Bathrooms: 4
- Full bathrooms: 3
- 1/2 bathrooms: 1
Bedroom 2
- Level: Upper
- Dimensions: 0 x 0
Bedroom 3
- Level: Upper
- Dimensions: 0 x 0
Primary bathroom
- Level: Main
- Dimensions: 0 x 0
Bonus room
- Level: Upper
- Dimensions: 0 x 0
Study
- Level: Main
- Dimensions: 0 x 0
Heating
- Central, Electric, Heat Pump
Cooling
- Central Air, Electric
Appliances
- Included: Some Gas Appliances, Dishwasher, Electric Water Heater, Disposal, Microwave, Oven, Plumbed For Ice Maker, Range, Self Cleaning Oven
- Laundry: Laundry Room, Washer Hookup, Dryer Hookup
Features
- Attic, Built-in Features, Tray Ceiling(s), Ceiling Fan(s), Double Vanity, High Ceilings, Kitchen Island, Main Level Primary, Other, Pull Down Attic Stairs, Recessed Lighting, Separate Shower, Fireplace, Programmable Thermostat
- Attic: Pull Down Stairs,Walk-In
- Number of fireplaces: 1
- Fireplace features: Family Room, Gas, Gas Log
Interior area
- Total interior livable area: 2,534 sqft
Property
Parking
- Total spaces: 2
- Parking features: Attached, Garage Door Opener
- Garage spaces: 2
Features
- Patio & porch: Porch, Front Porch, Screened
- Pool features: Community
- Fencing: Vinyl,Privacy,Yard Fenced
- Has view: Yes
- View description: Park/Greenbelt
Lot
- Size: 8,712 sqft
- Features: Alley, Back Yard, Interior Lot, Private, Sprinkler System
Details
- Parcel number: 51009G12003
- Zoning description: Single Family
- Special conditions: Standard
Construction
Type & style
- Home type: SingleFamily
- Property subtype: Single Family Residence
Materials
- Concrete
- Foundation: Concrete Perimeter, Raised, Slab
- Roof: Asphalt,Composition,Copper,Concrete
Condition
- New Construction,Under Construction
- New construction: Yes
- Year built: 2023
Details
- Builder model: Charleston
- Builder name: Logan Homes
- Warranty included: Yes
Utilities & green energy
- Sewer: Public Sewer
- Water: Public
- Utilities for property: Cable Available, Underground Utilities
Community & neighborhood
Security
- Security features: Security Lights, Security Service
Community
- Community features: Clubhouse, Pool, Fitness Center, Golf, Gated, Park, Street Lights, Sidewalks, Tennis Court(s), Trails/Paths, Curbs, Gutter(s)
Location
- Region: Pooler
- Subdivision: Westbrook at Savannah Quarters
HOA & financial
HOA
- Has HOA: Yes
- HOA fee: $1,750 annually
- Services included: Road Maintenance
- Association name: Associated Services Associa
- Association phone: 912-450-1174
Other
Other facts
- Listing agreement: Exclusive Right To Sell
- Listing terms: Cash,Conventional,FHA,VA Loan
- Ownership type: Builder
- Road surface type: Asphalt, Paved
Price history
| Date | Event | Price |
|---|---|---|
| 10/18/2023 | Sold | $625,000-0.8%$247/sqft |
Source: | ||
| 8/16/2023 | Pending sale | $629,900$249/sqft |
Source: | ||
| 7/3/2023 | Listed for sale | $629,900$249/sqft |
Source: | ||
Public tax history
| Year | Property taxes | Tax assessment |
|---|---|---|
| 2025 | $7,976 | $274,000 +9.6% |
| 2024 | -- | $250,000 +331% |
| 2023 | -- | $58,000 |
Find assessor info on the county website
Neighborhood: 31322
Nearby schools
GreatSchools rating
- 3/10West Chatham Elementary SchoolGrades: PK-5Distance: 1.9 mi
- 4/10West Chatham Middle SchoolGrades: 6-8Distance: 2 mi
- 5/10New Hampstead High SchoolGrades: 9-12Distance: 2.2 mi
Schools provided by the listing agent
- Elementary: West Chatham
- Middle: West Chatham
- High: New Hampstead
Source: Hive MLS. This data may not be complete. We recommend contacting the local school district to confirm school assignments for this home.
Get pre-qualified for a loan
At Zillow Home Loans, we can pre-qualify you in as little as 5 minutes with no impact to your credit score.An equal housing lender. NMLS #10287.
Sell for more on Zillow
Get a Zillow Showcase℠ listing at no additional cost and you could sell for .
$605,900
2% more+$12,118
With Zillow Showcase(estimated)$618,018


