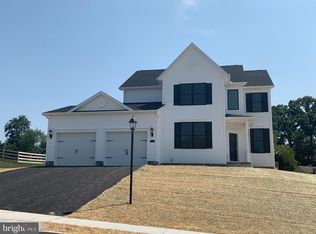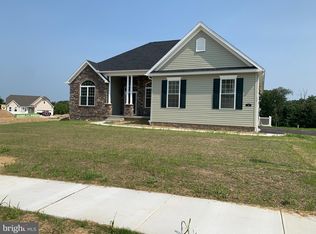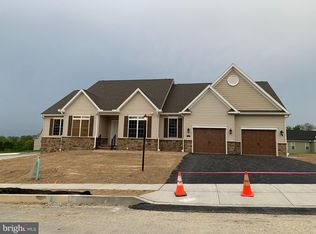Sold for $540,202 on 12/01/23
$540,202
119 Quartz Ridge Rd #30, Hanover, PA 17331
4beds
2,430sqft
Single Family Residence
Built in 2023
2.57 Acres Lot
$605,000 Zestimate®
$222/sqft
$2,958 Estimated rent
Home value
$605,000
$575,000 - $641,000
$2,958/mo
Zestimate® history
Loading...
Owner options
Explore your selling options
What's special
This McKinley model features 4 bedroom, 2 1/2 bathrooms, 2 car garage, 2' rear extension to family room, 9' ceilings upgraded laminate flooring, granite kitchen countertops, large pantry, open to family room, gas fireplace, dining room, 2nd floor laundry room, owners suite with 2 walk in closets, Cathedral ceilings, owners bathroom with soaking tub, tiled shower, double sinks, hall bathroom with 3 other bedrooms, full basement with much more!
Zillow last checked: 8 hours ago
Listing updated: December 01, 2023 at 01:56pm
Listed by:
Colleen Rosso 410-259-4547,
Joseph A Myers Real Estate, Inc.
Bought with:
Maddy Lowe, 5014183
Iron Valley Real Estate Hanover
Source: Bright MLS,MLS#: PAYK2050060
Facts & features
Interior
Bedrooms & bathrooms
- Bedrooms: 4
- Bathrooms: 3
- Full bathrooms: 2
- 1/2 bathrooms: 1
- Main level bathrooms: 1
Basement
- Area: 1047
Heating
- Forced Air, Natural Gas
Cooling
- Central Air, Electric
Appliances
- Included: Gas Water Heater, Tankless Water Heater
- Laundry: Upper Level
Features
- Dining Area, Family Room Off Kitchen, Open Floorplan, Kitchen Island, Pantry, Bathroom - Stall Shower, Bathroom - Tub Shower, Upgraded Countertops, Walk-In Closet(s), Soaking Tub, 9'+ Ceilings, Dry Wall, Cathedral Ceiling(s)
- Flooring: Carpet, Ceramic Tile, Laminate, Vinyl
- Basement: Connecting Stairway,Rough Bath Plumb,Unfinished
- Number of fireplaces: 1
- Fireplace features: Mantel(s), Heatilator, Gas/Propane
Interior area
- Total structure area: 3,477
- Total interior livable area: 2,430 sqft
- Finished area above ground: 2,430
- Finished area below ground: 0
Property
Parking
- Total spaces: 2
- Parking features: Garage Faces Front, Garage Door Opener, Attached, Driveway
- Attached garage spaces: 2
- Has uncovered spaces: Yes
Accessibility
- Accessibility features: Accessible Doors
Features
- Levels: Two
- Stories: 2
- Exterior features: Sidewalks, Tennis Court(s), Lighting, Flood Lights
- Pool features: None
Lot
- Size: 2.57 Acres
Details
- Additional structures: Above Grade, Below Grade
- Parcel number: 440004200300000000
- Zoning: RESIDENTIAL
- Special conditions: Standard
Construction
Type & style
- Home type: SingleFamily
- Architectural style: Colonial
- Property subtype: Single Family Residence
Materials
- Batts Insulation, Blown-In Insulation, Stone, Stick Built, Vinyl Siding
- Foundation: Active Radon Mitigation, Concrete Perimeter
- Roof: Architectural Shingle
Condition
- Excellent
- New construction: Yes
- Year built: 2023
Details
- Builder model: McKinely
- Builder name: J A Myers Homes
Utilities & green energy
- Electric: 200+ Amp Service
- Sewer: Public Sewer
- Water: Public
- Utilities for property: Cable Available, Natural Gas Available, Phone Available, Sewer Available, Water Available, Cable
Community & neighborhood
Location
- Region: Hanover
- Subdivision: Thornbury Hunt
- Municipality: PENN TWP
HOA & financial
HOA
- Has HOA: Yes
- HOA fee: $550 annually
Other
Other facts
- Listing agreement: Exclusive Right To Sell
- Ownership: Fee Simple
Price history
| Date | Event | Price |
|---|---|---|
| 12/1/2023 | Sold | $540,202$222/sqft |
Source: | ||
| 10/9/2023 | Pending sale | $540,202$222/sqft |
Source: | ||
Public tax history
Tax history is unavailable.
Neighborhood: 17331
Nearby schools
GreatSchools rating
- 6/10Park Hills El SchoolGrades: K-5Distance: 1 mi
- 4/10Emory H Markle Middle SchoolGrades: 6-8Distance: 1.5 mi
- 5/10South Western Senior High SchoolGrades: 9-12Distance: 1.8 mi
Schools provided by the listing agent
- Elementary: Park Hills
- Middle: Emory H Markle
- High: South Western
- District: South Western
Source: Bright MLS. This data may not be complete. We recommend contacting the local school district to confirm school assignments for this home.

Get pre-qualified for a loan
At Zillow Home Loans, we can pre-qualify you in as little as 5 minutes with no impact to your credit score.An equal housing lender. NMLS #10287.
Sell for more on Zillow
Get a free Zillow Showcase℠ listing and you could sell for .
$605,000
2% more+ $12,100
With Zillow Showcase(estimated)
$617,100

