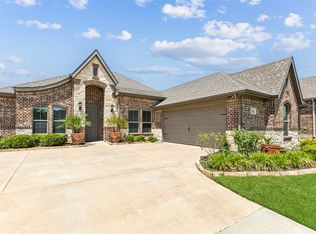Sold on 10/27/25
Price Unknown
119 Quail Run Rd, Red Oak, TX 75154
4beds
2,944sqft
Single Family Residence
Built in 2017
6,969.6 Square Feet Lot
$439,000 Zestimate®
$--/sqft
$2,759 Estimated rent
Home value
$439,000
$404,000 - $479,000
$2,759/mo
Zestimate® history
Loading...
Owner options
Explore your selling options
What's special
Located in the desirable community of The Woods of Red Oak, this 4 bedroom, 3 full bath home was designed with functional space in mind! High ceilings and engineered hardwood flooring greet you as you enter the home. The living room is full of natural light with a wall of windows and features a cozy wood-burning fireplace. The kitchen has granite countertops, stainless steel appliances, an electric cooktop, pot and pan drawers, a walk-in pantry, and even a corner cabinet with a carousel plus tilt-out tray under the sink for added convenience. Two bedrooms are located on the first floor, including the primary suite featuring a tray ceiling, walk-in shower with a built-in bench, separate garden tub, and dual vanities. A second downstairs bathroom also offers a walk-in shower with bench-perfect for guests or multigenerational living. Also on the first floor, there is a study and a formal dining room. Upstairs you’ll find two additional bedrooms, a full bath, and a game room ready for entertaining or relaxing. Enjoy outdoor living year-round with a screened-in patio with a ceiling fan. Plus, an additional 20x10 patio extension. Stone accents, professional uplighting, and stone-edged landscaping elevate the curb appeal. Vivint Security System will convey. Quick access to I-35E!
Zillow last checked: 8 hours ago
Listing updated: October 30, 2025 at 06:29am
Listed by:
Kelli Clark 0716592 214-316-7550,
OneSource Real Estate Services 214-316-7550
Bought with:
Nadine Castro
Monument Realty
Source: NTREIS,MLS#: 21009451
Facts & features
Interior
Bedrooms & bathrooms
- Bedrooms: 4
- Bathrooms: 3
- Full bathrooms: 3
Primary bedroom
- Features: Ceiling Fan(s), Dual Sinks, Double Vanity, En Suite Bathroom, Garden Tub/Roman Tub, Separate Shower, Walk-In Closet(s)
- Level: First
- Dimensions: 17 x 13
Bedroom
- Level: First
- Dimensions: 16 x 10
Bedroom
- Features: Walk-In Closet(s)
- Level: Second
- Dimensions: 11 x 10
Bedroom
- Features: Walk-In Closet(s)
- Level: Second
- Dimensions: 13 x 10
Dining room
- Level: First
- Dimensions: 14 x 10
Game room
- Features: Ceiling Fan(s)
- Level: Second
- Dimensions: 15 x 13
Living room
- Features: Ceiling Fan(s), Fireplace
- Level: First
- Dimensions: 21 x 15
Office
- Level: First
- Dimensions: 14 x 10
Utility room
- Level: First
- Dimensions: 8 x 5
Heating
- Electric, Fireplace(s)
Cooling
- Central Air, Ceiling Fan(s)
Appliances
- Included: Dishwasher, Electric Cooktop, Electric Oven, Electric Water Heater, Disposal, Microwave
- Laundry: Washer Hookup, Dryer Hookup, ElectricDryer Hookup, Laundry in Utility Room
Features
- Cable TV, Walk-In Closet(s)
- Flooring: Carpet, Ceramic Tile
- Windows: Window Coverings
- Has basement: No
- Number of fireplaces: 1
- Fireplace features: Wood Burning
Interior area
- Total interior livable area: 2,944 sqft
Property
Parking
- Total spaces: 2
- Parking features: Door-Single, Driveway, Oversized, Garage Faces Side
- Attached garage spaces: 2
- Has uncovered spaces: Yes
Features
- Levels: Two
- Stories: 2
- Patio & porch: Covered
- Pool features: None
- Fencing: Wood
Lot
- Size: 6,969 sqft
Details
- Parcel number: 268706
Construction
Type & style
- Home type: SingleFamily
- Architectural style: Traditional,Detached
- Property subtype: Single Family Residence
Materials
- Brick, Rock, Stone
- Foundation: Slab
- Roof: Composition
Condition
- Year built: 2017
Utilities & green energy
- Sewer: Public Sewer
- Water: Public
- Utilities for property: Sewer Available, Water Available, Cable Available
Community & neighborhood
Security
- Security features: Security System, Smoke Detector(s)
Community
- Community features: Curbs
Location
- Region: Red Oak
- Subdivision: The Woods Of Red Oak Ph 1
HOA & financial
HOA
- Has HOA: Yes
- HOA fee: $300 annually
- Services included: Association Management
- Association name: Goodwin and Company
- Association phone: 214-445-2700
Other
Other facts
- Listing terms: Cash,Conventional,FHA,VA Loan
Price history
| Date | Event | Price |
|---|---|---|
| 10/27/2025 | Sold | -- |
Source: NTREIS #21009451 Report a problem | ||
| 10/5/2025 | Pending sale | $440,000$149/sqft |
Source: NTREIS #21009451 Report a problem | ||
| 9/30/2025 | Contingent | $440,000$149/sqft |
Source: NTREIS #21009451 Report a problem | ||
| 9/24/2025 | Price change | $440,000-1.1%$149/sqft |
Source: NTREIS #21009451 Report a problem | ||
| 8/27/2025 | Price change | $445,000-1.1%$151/sqft |
Source: NTREIS #21009451 Report a problem | ||
Public tax history
| Year | Property taxes | Tax assessment |
|---|---|---|
| 2025 | -- | $443,665 +1.6% |
| 2024 | $7,943 -22.7% | $436,840 -11.8% |
| 2023 | $10,282 +15.4% | $495,534 +27.1% |
Find assessor info on the county website
Neighborhood: 75154
Nearby schools
GreatSchools rating
- 7/10Red Oak Elementary SchoolGrades: PK-5Distance: 0.7 mi
- 5/10Red Oak Middle SchoolGrades: 6-8Distance: 1.3 mi
- 4/10Red Oak High SchoolGrades: 9-12Distance: 0.5 mi
Schools provided by the listing agent
- Elementary: Red Oak
- Middle: Red Oak
- High: Red Oak
- District: Red Oak ISD
Source: NTREIS. This data may not be complete. We recommend contacting the local school district to confirm school assignments for this home.
Get a cash offer in 3 minutes
Find out how much your home could sell for in as little as 3 minutes with a no-obligation cash offer.
Estimated market value
$439,000
Get a cash offer in 3 minutes
Find out how much your home could sell for in as little as 3 minutes with a no-obligation cash offer.
Estimated market value
$439,000
