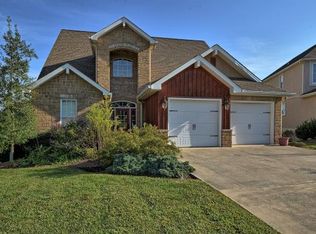This is a 2212 square foot, 5.0 bathroom, condo home. This home is located at 119 Quail Ridge Way, Jonesborough, TN 37659.
This property is off market, which means it's not currently listed for sale or rent on Zillow. This may be different from what's available on other websites or public sources.
