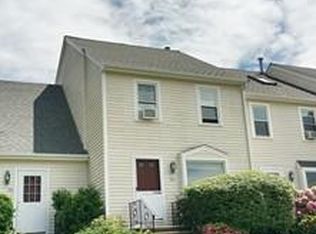GLORIOUS GRAFTON TOWNHOUSE CONDOMINIUM with1750sqft of living space over 4 flrs!. OPEN HOUSES: Sat, July 16th Noon-1:30pm...Sun, July 17th Noon-1:30pm. Video Walkthrough: https://youtu.be/qnSxE5yzmTg 3Bed/2.5Bath. Living room/dining room w/open floor plan + eat in kitchen w/ceramic floors, generous cabinets, stainless french door fridge, stainless dishwasher, stove & microwave + butcher block counters. Large bedroom on 2nd floor with large bathroom + stack washer & dryer (2019) & additional door to hallway. 3rd level as main bedroom loft w/large skylights & ensuite bathroom w/new carpet (2021). Lower level is large fam room perfedt at gym/office. Gas hot water baseboard (burnham) & new gas hot water heater (2022). Deck/porch & two car off street parking. Great access to Rts 290, 9, 20, & 90 (Mass Pike). Nearby are UMass Medical & Tufts Veterinary. Grafton High rated #19 in Worc Metro area (US News).
This property is off market, which means it's not currently listed for sale or rent on Zillow. This may be different from what's available on other websites or public sources.
