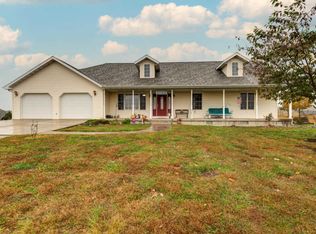Country at it's Best move in ready on this 10 m/l acres into the 3 bedroom 2 bath double wide manufactured home. VERY WELL kept and so much room. Home features fireplace , mud room, kitchen island, wrap around covered porch. Comes equipped with washer, dryer, large refrigerator, dishwasher, electric range, microwave, nice furniture and coffee table, newer cub cadet riding lawn mower, push mower, and trimmer. Come and fall in love at first site.
This property is off market, which means it's not currently listed for sale or rent on Zillow. This may be different from what's available on other websites or public sources.
