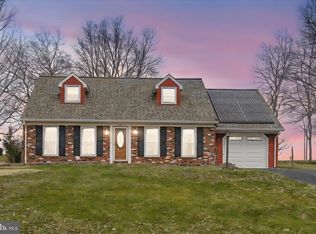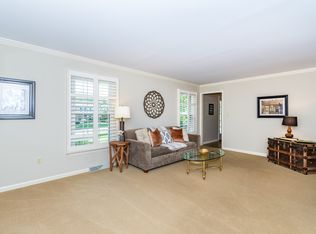Sold for $455,100
$455,100
119 Pleasant View Dr, Lititz, PA 17543
4beds
2,026sqft
Single Family Residence
Built in 1979
0.49 Acres Lot
$491,800 Zestimate®
$225/sqft
$2,834 Estimated rent
Home value
$491,800
$457,000 - $526,000
$2,834/mo
Zestimate® history
Loading...
Owner options
Explore your selling options
What's special
Come home to 119 Pleasant View Drive in Lititz. Drive down your quiet cul-de-sac, surrounded by farmland and into the driveway of this lovely home situated on a 1/2-acre lot. Plenty of room to play, garden or sit and relax on this spacious lot, complete with a 16x24 additional garage/shop. Inside you will find a 15x19 living room with newer vinyl plank flooring. Adjacent to the living room is a dining room, which opens to both the kitchen and the 14x16 screened in porch. There is a primary suite with full bath and two additional bedrooms and another full bath on this floor. A cozy woodburning fireplace awaits you in the family room on the lower level, where you will also find an additional bedroom and 1/2 bath. There is also an oversized 2-car garage. This entire home has been lovingly cared for and includes replacement windows, newer flooring and a new roof, gutters and gutter guards in 2019. The home, sidewalk and patio were also powerwashed in spring of 2024. This one has it all!
Zillow last checked: 8 hours ago
Listing updated: October 02, 2024 at 08:49am
Listed by:
Kimberly Wingert 717-951-7251,
Dennis E. Beck Real Estate
Bought with:
Brandon Talley, RS362225
Berkshire Hathaway HomeServices Homesale Realty
Source: Bright MLS,MLS#: PALA2055348
Facts & features
Interior
Bedrooms & bathrooms
- Bedrooms: 4
- Bathrooms: 3
- Full bathrooms: 2
- 1/2 bathrooms: 1
- Main level bathrooms: 2
- Main level bedrooms: 3
Basement
- Area: 676
Heating
- Heat Pump, Electric
Cooling
- Central Air, Electric
Appliances
- Included: Microwave, Dishwasher, Dryer, Oven/Range - Electric, Refrigerator, Washer, Electric Water Heater
Features
- Ceiling Fan(s), Formal/Separate Dining Room
- Basement: Partial,Garage Access,Heated,Improved,Walk-Out Access
- Number of fireplaces: 1
Interior area
- Total structure area: 2,026
- Total interior livable area: 2,026 sqft
- Finished area above ground: 1,350
- Finished area below ground: 676
Property
Parking
- Total spaces: 2
- Parking features: Garage Faces Side, Attached
- Attached garage spaces: 2
Accessibility
- Accessibility features: None
Features
- Levels: Two
- Stories: 2
- Patio & porch: Screened Porch
- Pool features: None
Lot
- Size: 0.49 Acres
Details
- Additional structures: Above Grade, Below Grade, Outbuilding
- Parcel number: 6001261300000
- Zoning: RESIDENTIAL
- Special conditions: Standard
Construction
Type & style
- Home type: SingleFamily
- Architectural style: Contemporary
- Property subtype: Single Family Residence
Materials
- Brick, Vinyl Siding
- Foundation: Block
Condition
- New construction: No
- Year built: 1979
Utilities & green energy
- Sewer: Public Sewer
- Water: Public
Community & neighborhood
Location
- Region: Lititz
- Subdivision: Conrad Estates
- Municipality: WARWICK TWP
Other
Other facts
- Listing agreement: Exclusive Right To Sell
- Listing terms: Cash,Conventional,FHA,VA Loan
- Ownership: Fee Simple
Price history
| Date | Event | Price |
|---|---|---|
| 9/30/2024 | Sold | $455,100+13.8%$225/sqft |
Source: | ||
| 8/19/2024 | Pending sale | $399,900$197/sqft |
Source: | ||
| 8/15/2024 | Listed for sale | $399,900$197/sqft |
Source: | ||
Public tax history
| Year | Property taxes | Tax assessment |
|---|---|---|
| 2025 | $4,157 +0.6% | $210,700 |
| 2024 | $4,131 +0.5% | $210,700 |
| 2023 | $4,112 | $210,700 |
Find assessor info on the county website
Neighborhood: Rothsville
Nearby schools
GreatSchools rating
- 6/10John R Bonfield El SchoolGrades: K-6Distance: 1.8 mi
- 7/10Warwick Middle SchoolGrades: 7-9Distance: 3.4 mi
- 9/10Warwick Senior High SchoolGrades: 9-12Distance: 3.1 mi
Schools provided by the listing agent
- District: Warwick
Source: Bright MLS. This data may not be complete. We recommend contacting the local school district to confirm school assignments for this home.
Get pre-qualified for a loan
At Zillow Home Loans, we can pre-qualify you in as little as 5 minutes with no impact to your credit score.An equal housing lender. NMLS #10287.
Sell for more on Zillow
Get a Zillow Showcase℠ listing at no additional cost and you could sell for .
$491,800
2% more+$9,836
With Zillow Showcase(estimated)$501,636

