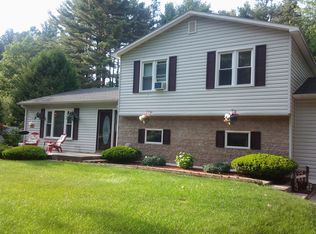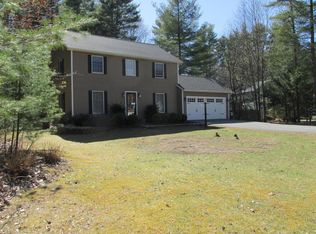Breathtaking views out of every window of this well built, quality custom home perched on almost an acre of land. If you are looking for a unique and special property that makes you feel like you are on vacation every day, this is the one! Enjoy the brick fireplace and red cedar wall boards in the living room, the solid maple cabinets in the spacious kitchen, the screened in porch, 9' basement ceiling, and Anderson windows. Convenient neighborhood location and just down the road from skiing at West Mountain!
This property is off market, which means it's not currently listed for sale or rent on Zillow. This may be different from what's available on other websites or public sources.

