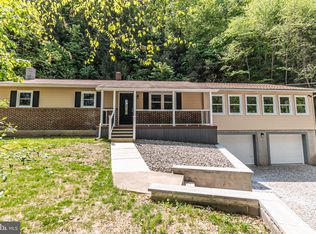Enjoy peace and quiet at this secluded ranch situated on over 3 acres of land! Home includes a spacious living room, kitchen with breakfast bar, dining area, three recently remodeled bedrooms, and 1.5 baths. Take in the view from the spacious deck or the patio, which includes embedded Indian artifacts - some up to 12,000 years old! New roof shingles in 2019. Great opportunity, must see to truly appreciate!
This property is off market, which means it's not currently listed for sale or rent on Zillow. This may be different from what's available on other websites or public sources.
