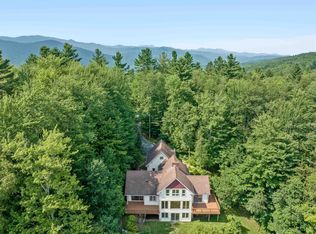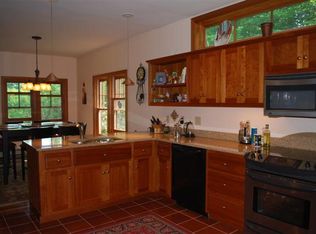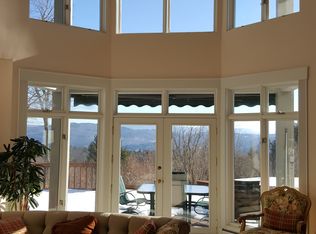Closed
Listed by:
Craig Santenello,
Vermont Life Realtors 802-310-9077
Bought with: Vermont Realty Services LLC
$1,000,000
119 Pinnacle Point Road, Waterbury, VT 05676
3beds
5,228sqft
Single Family Residence
Built in 1990
2.83 Acres Lot
$1,366,500 Zestimate®
$191/sqft
$5,911 Estimated rent
Home value
$1,366,500
$1.20M - $1.56M
$5,911/mo
Zestimate® history
Loading...
Owner options
Explore your selling options
What's special
Looking out towards the remarkable mountain views of Camels Hump and the ridgeline magnificence of the Green Mountains, 119 Pinnacle Point Rd is a home with expansive vision. Situated on 2.8 acres of beautifully manicured land, this 5,200 square foot, 4 bed/5 bathroom home is located in the quiet and highly sought after Pinnacle Ridge neighborhood. In addition to offering expansive indoor and outdoor living and entertainment areas, 119 Pinnacle Point Rd includes numerous high end finishes throughout the home, a beautifully designed pool that blends with its surroundings and a private in-law apartment with its own entrance. Thoughtfully planned and designed, this property optimizes its mountain, ridgline and sunset views, all while creating an exceedingly private experience. In addition to its close proximity to the charming town of Waterbury and several incredible ski areas, 119 Pinnacle Point is also a short drive away from the amenities of Burlington, Vermont National Country Club and countless outdoor recreation opportunities. This quintessential Vermont retreat, comes turnkey, ready to serve as a full time residence or investment vacation rental.
Zillow last checked: 8 hours ago
Listing updated: January 30, 2023 at 10:49am
Listed by:
Craig Santenello,
Vermont Life Realtors 802-310-9077
Bought with:
Nick Lizotte
Vermont Realty Services LLC
Source: PrimeMLS,MLS#: 4936888
Facts & features
Interior
Bedrooms & bathrooms
- Bedrooms: 3
- Bathrooms: 5
- Full bathrooms: 2
- 3/4 bathrooms: 1
- 1/2 bathrooms: 2
Heating
- Oil, Baseboard, Hot Water, Zoned
Cooling
- Zoned
Appliances
- Included: Water Heater off Boiler
Features
- Cathedral Ceiling(s), Dining Area, Hearth, Home Theater Wiring, In-Law Suite, Kitchen Island, Primary BR w/ BA, Natural Light, Sauna, Walk-in Pantry, Smart Thermostat
- Basement: Finished,Walk-Out Access
- Has fireplace: Yes
- Fireplace features: Wood Burning
Interior area
- Total structure area: 5,328
- Total interior livable area: 5,228 sqft
- Finished area above ground: 4,280
- Finished area below ground: 948
Property
Parking
- Total spaces: 3
- Parking features: Gravel, Attached
- Garage spaces: 3
Features
- Levels: Two
- Stories: 2
- Patio & porch: Covered Porch, Enclosed Porch
- Exterior features: Deck, Garden
- Has private pool: Yes
- Pool features: In Ground
- Has spa: Yes
- Spa features: Heated
- Has view: Yes
- View description: Mountain(s)
Lot
- Size: 2.83 Acres
- Features: Country Setting, Views
Details
- Parcel number: 69622111029
- Zoning description: Cons
Construction
Type & style
- Home type: SingleFamily
- Architectural style: Contemporary
- Property subtype: Single Family Residence
Materials
- Wood Frame, Wood Siding
- Foundation: Concrete
- Roof: Asphalt Shingle
Condition
- New construction: No
- Year built: 1990
Utilities & green energy
- Electric: Circuit Breakers
- Sewer: 1000 Gallon
Community & neighborhood
Location
- Region: Waterbury
HOA & financial
Other financial information
- Additional fee information: Fee: $600
Price history
| Date | Event | Price |
|---|---|---|
| 1/30/2023 | Sold | $1,000,000-20%$191/sqft |
Source: | ||
| 11/14/2022 | Listed for sale | $1,250,000+110.1%$239/sqft |
Source: | ||
| 12/9/2016 | Sold | $595,000$114/sqft |
Source: | ||
Public tax history
| Year | Property taxes | Tax assessment |
|---|---|---|
| 2024 | -- | $665,600 |
| 2023 | -- | $665,600 |
| 2022 | -- | $665,600 |
Find assessor info on the county website
Neighborhood: 05676
Nearby schools
GreatSchools rating
- 8/10Thatcher Brook Primary School Usd #45Grades: PK-4Distance: 1.6 mi
- 6/10Crossett Brook Middle School Usd #45Grades: 5-8Distance: 2.8 mi
- 9/10Harwood Uhsd #19Grades: 7-12Distance: 7.5 mi

Get pre-qualified for a loan
At Zillow Home Loans, we can pre-qualify you in as little as 5 minutes with no impact to your credit score.An equal housing lender. NMLS #10287.


