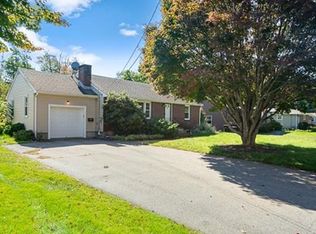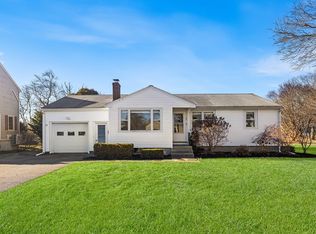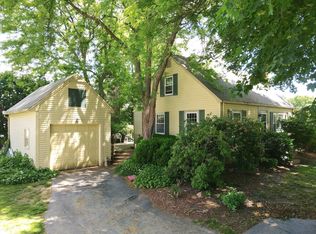Enjoy the summer breeze on the deck of this well maintained ranch overlooking the Brackett reservoir. This home features an eat in kitchen, living room with fireplace, 3 bedrooms, 1 bath and a beautiful sunroom with a deck overlooking the backyard and reservoir. Harwood floors throughout this home. There is an attached oversized garage that can be used as an extra family room in the summers. There is also a partially finished room in the basement that can be used as a playroom. Located in a quiet neighborhood with no traffic, this home is close to shopping and major routes. Also close to Framingham and Ashland train stations. Very commuter friendly. Prior to viewing, MUST BE PRE-APPROVED FOR A MORTGAGE.
This property is off market, which means it's not currently listed for sale or rent on Zillow. This may be different from what's available on other websites or public sources.


