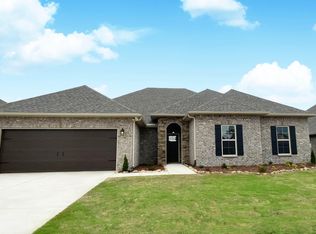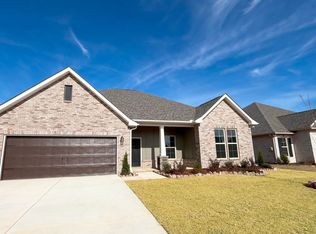Sold for $392,990
$392,990
119 Pike Ackert Rd, Meridianville, AL 35759
4beds
2,779sqft
Single Family Residence
Built in ----
10,454.4 Square Feet Lot
$-- Zestimate®
$141/sqft
$2,353 Estimated rent
Home value
Not available
Estimated sales range
Not available
$2,353/mo
Zestimate® history
Loading...
Owner options
Explore your selling options
What's special
The TAFT IV G in McCollum Manor community offers a 4 BR/2.5 BA open design with a pocket office. Upgrades added (list attached). Features: separate vanities, garden tub, separate shower, and walk-in closet (opens to laundry) in master bath, double vanity in 2nd bath, kitchen island, walk-in pantry, boot bench and drop zone in mudroom, covered front and rear porch, recessed lighting, crown molding, ceiling fans in living and master, framed mirrors, landscaping with stone edging, stone address blocks, gutters and downspouts, and more! Energy Efficient Features: tankless gas water heater, kitchen appliance package, low E-3 tilt-in windows, and more!
Zillow last checked: 8 hours ago
Listing updated: January 23, 2026 at 10:55am
Listed by:
Cinthia Darden 256-808-6406,
DSLD Homes Gulf Coast LLC
Bought with:
Kerri Denney, 138390
KW Huntsville Keller Williams
Source: ValleyMLS,MLS#: 21859023
Facts & features
Interior
Bedrooms & bathrooms
- Bedrooms: 4
- Bathrooms: 3
- Full bathrooms: 2
- 1/2 bathrooms: 1
Primary bedroom
- Features: Ceiling Fan(s), Carpet, Smooth Ceiling
- Level: First
- Area: 240
- Dimensions: 15 x 16
Bedroom 2
- Features: Carpet, Smooth Ceiling
- Level: First
- Area: 154
- Dimensions: 11 x 14
Bedroom 3
- Features: Carpet, Smooth Ceiling, Walk-In Closet(s)
- Level: First
- Area: 144
- Dimensions: 12 x 12
Bedroom 4
- Features: Carpet, Smooth Ceiling
- Level: First
- Area: 132
- Dimensions: 12 x 11
Primary bathroom
- Features: Double Vanity, Smooth Ceiling, Tile, Walk-In Closet(s), Quartz
- Level: First
Bathroom 1
- Features: Double Vanity, Smooth Ceiling, Tile, Quartz
- Level: First
Bathroom 2
- Features: Smooth Ceiling, Tile, Quartz
- Level: First
Dining room
- Features: Crown Molding, Smooth Ceiling, Wood Floor
- Level: First
- Area: 156
- Dimensions: 13 x 12
Kitchen
- Features: Crown Molding, Kitchen Island, Pantry, Recessed Lighting, Smooth Ceiling, Wood Floor, Quartz
- Level: First
- Area: 156
- Dimensions: 13 x 12
Living room
- Features: Ceiling Fan(s), Crown Molding, Fireplace, Smooth Ceiling, Wood Floor
- Level: First
- Area: 418
- Dimensions: 19 x 22
Office
- Features: Smooth Ceiling, Wood Floor, Built-in Features
- Level: First
Laundry room
- Features: Smooth Ceiling, Tile
- Level: First
Heating
- Central 1, Natural Gas
Cooling
- Central 1
Appliances
- Included: Range, Dishwasher, Microwave, Disposal, Tankless Water Heater
Features
- Open Floorplan
- Has basement: No
- Number of fireplaces: 1
- Fireplace features: One
Interior area
- Total interior livable area: 2,779 sqft
Property
Parking
- Parking features: Garage-Two Car, Garage-Attached, Garage Door Opener, Garage Faces Front
Features
- Levels: One
- Stories: 1
- Patio & porch: Covered Patio, Covered Porch
- Exterior features: Curb/Gutters, Sidewalk
Lot
- Size: 10,454 sqft
- Dimensions: 71 x 150
Details
- Parcel number: NEW CONSTRUCTION
Construction
Type & style
- Home type: SingleFamily
- Architectural style: Ranch
- Property subtype: Single Family Residence
Materials
- Foundation: Slab
Condition
- New Construction
- New construction: Yes
Details
- Builder name: DSLD HOMES
Utilities & green energy
- Sewer: Private Sewer
- Water: Public
Community & neighborhood
Community
- Community features: Curbs
Location
- Region: Meridianville
- Subdivision: Mccollum Manor
HOA & financial
HOA
- Has HOA: Yes
- HOA fee: $285 annually
- Amenities included: Common Grounds
- Association name: Hughes Properties
Price history
| Date | Event | Price |
|---|---|---|
| 1/23/2026 | Sold | $392,990$141/sqft |
Source: | ||
| 12/1/2025 | Pending sale | $392,990$141/sqft |
Source: | ||
| 9/5/2025 | Price change | $392,990-1.3%$141/sqft |
Source: | ||
| 4/1/2025 | Price change | $398,115-0.3%$143/sqft |
Source: | ||
| 1/27/2025 | Price change | $399,115+0.8%$144/sqft |
Source: | ||
Public tax history
Tax history is unavailable.
Neighborhood: 35759
Nearby schools
GreatSchools rating
- 10/10Lynn Fanning Elementary SchoolGrades: PK-3Distance: 1.8 mi
- 5/10Meridianville Middle SchoolGrades: 7-8Distance: 2.6 mi
- 7/10Hazel Green High SchoolGrades: 9-12Distance: 5.1 mi
Schools provided by the listing agent
- Elementary: Lynn Fanning
- Middle: Meridianville
- High: Hazel Green
Source: ValleyMLS. This data may not be complete. We recommend contacting the local school district to confirm school assignments for this home.

Get pre-qualified for a loan
At Zillow Home Loans, we can pre-qualify you in as little as 5 minutes with no impact to your credit score.An equal housing lender. NMLS #10287.

