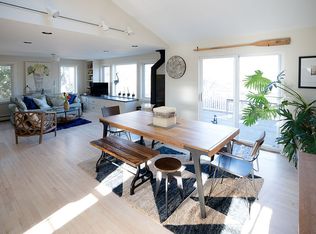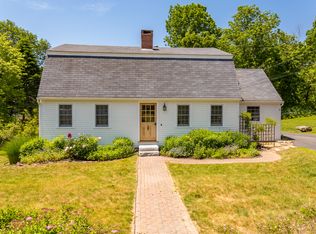Closed
Listed by:
Anne Erwin Real Estate,
Anne Erwin Sothebys International Rlty Off:207-363-6640
Bought with: The Aland Realty Group
$1,270,000
119 Pepperrell Road, Kittery, ME 03905
3beds
2,188sqft
Single Family Residence
Built in 1860
0.3 Acres Lot
$1,393,200 Zestimate®
$580/sqft
$3,662 Estimated rent
Home value
$1,393,200
$1.31M - $1.49M
$3,662/mo
Zestimate® history
Loading...
Owner options
Explore your selling options
What's special
Steeped in maritime history, 119 Pepperrell Road in Kittery Point, is a grand Victorian masterpiece dating back to 1860. Set on a corner lot, fronted by a charming white picket fence, this former sea captain's home exudes coastal elegance. Upon entry, you'll be greeted by a grand staircase, original wooden floors, high ceilings, a stained glass window in the stairway and tasteful modern upgrades. In 2016, the home was taken back to the studs and completely renovated including new roofing, windows, insulation, sheetrock, with modern heating, plumbing, and electrical systems. The meticulous renovation marries historical charm including original pocket doors, stairways, door and window casings and original stained glass entry doors with contemporary comforts, including a modern kitchen and baths with heated tile floors. The 389 square foot finished attic features a unique office space in the turret, offering inspiring vistas. No detail has been overlooked, showcasing quality craftsmanship throughout. Relax on the wrap-around porch, taking in the serene surroundings. Moments away, Pepperrell Cove offers dining and Town Docks for your coastal adventures. The property includes a heated basement, off-street parking, and a two-car barn with a second-floor walk-up. This is an opportunity to embrace coastal living and own a piece of history in the picturesque seacoast of Maine.
Zillow last checked: 8 hours ago
Listing updated: May 01, 2024 at 08:47am
Listed by:
Anne Erwin Real Estate,
Anne Erwin Sothebys International Rlty Off:207-363-6640
Bought with:
Carol Gruen
The Aland Realty Group
Source: PrimeMLS,MLS#: 4975191
Facts & features
Interior
Bedrooms & bathrooms
- Bedrooms: 3
- Bathrooms: 3
- Full bathrooms: 2
- 1/2 bathrooms: 1
Heating
- Oil, Baseboard, Hot Water
Cooling
- None
Appliances
- Included: Gas Cooktop, Dishwasher, Dryer, Wall Oven, Refrigerator, Washer, Water Heater off Boiler
Features
- Kitchen Island, Lead/Stain Glass, Living/Dining, Natural Light
- Flooring: Tile, Wood
- Basement: Full,Unfinished,Interior Entry
Interior area
- Total structure area: 3,250
- Total interior livable area: 2,188 sqft
- Finished area above ground: 2,188
- Finished area below ground: 0
Property
Parking
- Total spaces: 2
- Parking features: Paved, Storage Above, On Site, Parking Spaces 3 - 5, Detached
- Garage spaces: 2
Features
- Levels: Two
- Stories: 2
- Patio & porch: Covered Porch
- Fencing: Partial
- Frontage length: Road frontage: 117
Lot
- Size: 0.30 Acres
- Features: Landscaped, Level, Open Lot, Sidewalks
Details
- Parcel number: KITTM027L017
- Zoning description: R-KPV
Construction
Type & style
- Home type: SingleFamily
- Architectural style: Victorian
- Property subtype: Single Family Residence
Materials
- Wood Frame, Clapboard Exterior, Shingle Siding, Wood Siding
- Foundation: Block, Poured Concrete, Stone
- Roof: Shingle
Condition
- New construction: No
- Year built: 1860
Utilities & green energy
- Electric: Circuit Breakers
- Sewer: Septic Tank
- Utilities for property: Other
Community & neighborhood
Location
- Region: Kittery Point
Other
Other facts
- Road surface type: Paved
Price history
| Date | Event | Price |
|---|---|---|
| 5/1/2024 | Sold | $1,270,000-1.9%$580/sqft |
Source: | ||
| 3/28/2024 | Contingent | $1,295,000$592/sqft |
Source: | ||
| 3/4/2024 | Listed for sale | $1,295,000-7.2%$592/sqft |
Source: | ||
| 12/4/2023 | Listing removed | -- |
Source: | ||
| 10/23/2023 | Listed for sale | $1,395,000+365%$638/sqft |
Source: | ||
Public tax history
| Year | Property taxes | Tax assessment |
|---|---|---|
| 2024 | $9,720 +4.3% | $684,500 |
| 2023 | $9,316 +2.5% | $684,500 +1.5% |
| 2022 | $9,090 +3.7% | $674,300 |
Find assessor info on the county website
Neighborhood: Kittery Point
Nearby schools
GreatSchools rating
- 7/10Horace Mitchell Primary SchoolGrades: K-3Distance: 0.1 mi
- 6/10Shapleigh SchoolGrades: 4-8Distance: 3.1 mi
- 5/10Robert W Traip AcademyGrades: 9-12Distance: 2 mi
Get pre-qualified for a loan
At Zillow Home Loans, we can pre-qualify you in as little as 5 minutes with no impact to your credit score.An equal housing lender. NMLS #10287.
Sell for more on Zillow
Get a Zillow Showcase℠ listing at no additional cost and you could sell for .
$1,393,200
2% more+$27,864
With Zillow Showcase(estimated)$1,421,064

