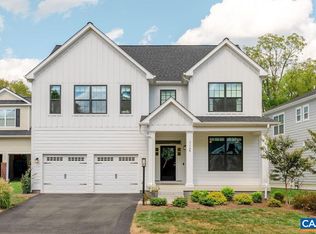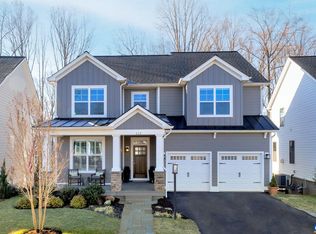Closed
$785,000
119 Paynes Mill Rd, Charlottesville, VA 22902
3beds
3,222sqft
Single Family Residence
Built in 2020
0.26 Acres Lot
$819,000 Zestimate®
$244/sqft
$3,702 Estimated rent
Home value
$819,000
$696,000 - $958,000
$3,702/mo
Zestimate® history
Loading...
Owner options
Explore your selling options
What's special
Modern Comfort meets Natural Beauty! Tucked away on a quiet cul-de-sac in an ultra-convenient City neighborhood (18 minute stroll to farmer's market and dining at IX Park!) this 3 BR/3.5 bath light-filled home blends thoughtful design with energy efficiency and easy access to nature. Inside: vaulted ceilings and custom lighting elevate the open-concept great room, where generous windows invite the outdoors in. The custom kitchen flows seamlessly into the dining and living areas, and right out to a spacious screened porch which feels like a private treehouse. Fenced backyard - landscaped with native plants and backing to a wooded area with a meandering creek - offers privacy and seasonal views of Carter’s Mountain. A finished walk-out terrace level adds flexible living space and opens to a concrete patio for additional outdoor enjoyment. A full (out of sight!) solar array ($25k value!) provides power for the home and EV charging, plus the Pearl Certification ensures this home is energy efficient. With easy access to the Rivanna Trail, 5th Street Station, and the Downtown Mall, this home delivers on comfort, connection, and sustainability in one beautifully designed package. Shown by appointmnt.
Zillow last checked: 8 hours ago
Listing updated: June 20, 2025 at 12:26pm
Listed by:
TOMMY BRANNOCK 434-981-1486,
LORING WOODRIFF REAL ESTATE ASSOCIATES
Bought with:
GRIER MURPHY, 0225095030
NEST REALTY GROUP
Source: CAAR,MLS#: 663249 Originating MLS: Charlottesville Area Association of Realtors
Originating MLS: Charlottesville Area Association of Realtors
Facts & features
Interior
Bedrooms & bathrooms
- Bedrooms: 3
- Bathrooms: 4
- Full bathrooms: 3
- 1/2 bathrooms: 1
- Main level bathrooms: 1
Primary bedroom
- Level: Second
Bedroom
- Level: Second
Bedroom
- Level: Basement
Primary bathroom
- Level: Second
Bathroom
- Level: Second
Bathroom
- Level: Basement
Den
- Level: First
Dining room
- Level: First
Family room
- Level: Basement
Foyer
- Level: First
Half bath
- Level: First
Kitchen
- Level: First
Laundry
- Level: Second
Living room
- Level: First
Loft
- Level: Second
Mud room
- Level: First
Utility room
- Level: Basement
Heating
- Natural Gas
Cooling
- Central Air
Appliances
- Included: Dryer, Washer
Features
- Multiple Primary Suites, Walk-In Closet(s), Entrance Foyer, Loft, Mud Room, Programmable Thermostat, Utility Room
- Flooring: Luxury Vinyl Plank
- Windows: Insulated Windows
- Basement: Exterior Entry,Full,Heated,Interior Entry,Walk-Out Access
- Number of fireplaces: 1
- Fireplace features: One, Glass Doors
Interior area
- Total structure area: 3,910
- Total interior livable area: 3,222 sqft
- Finished area above ground: 2,337
- Finished area below ground: 885
Property
Parking
- Total spaces: 2
- Parking features: Asphalt, Attached, Garage
- Attached garage spaces: 2
Features
- Levels: Two
- Stories: 2
- Patio & porch: Front Porch, Porch, Screened
- Exterior features: Mature Trees/Landscape, Porch
- Fencing: Partial
- Has view: Yes
- View description: Mountain(s)
Lot
- Size: 0.26 Acres
- Features: Cul-De-Sac, Landscaped, Open Lot
Details
- Parcel number: 260034007
- Zoning description: R-A Low-Density Residentail District
Construction
Type & style
- Home type: SingleFamily
- Property subtype: Single Family Residence
Materials
- Fiber Cement, Stick Built
- Foundation: Poured
Condition
- New construction: No
- Year built: 2020
Details
- Builder name: SOUTHERN DEVELOPMENT HOMES
Utilities & green energy
- Sewer: Public Sewer
- Water: Public
- Utilities for property: Cable Available, Natural Gas Available, High Speed Internet Available
Community & neighborhood
Security
- Security features: Dead Bolt(s), Surveillance System
Community
- Community features: Sidewalks
Location
- Region: Charlottesville
- Subdivision: PAYNES MILL
HOA & financial
HOA
- Has HOA: Yes
- HOA fee: $120 quarterly
- Amenities included: None
- Services included: Association Management, Insurance, Reserve Fund
Price history
| Date | Event | Price |
|---|---|---|
| 6/20/2025 | Sold | $785,000+0.8%$244/sqft |
Source: | ||
| 5/30/2025 | Pending sale | $779,000$242/sqft |
Source: | ||
| 5/21/2025 | Price change | $779,000-2%$242/sqft |
Source: | ||
| 5/13/2025 | Listed for sale | $795,000$247/sqft |
Source: | ||
| 4/30/2025 | Contingent | $795,000$247/sqft |
Source: | ||
Public tax history
| Year | Property taxes | Tax assessment |
|---|---|---|
| 2024 | $6,731 +1.9% | $678,000 -0.1% |
| 2023 | $6,605 +112.3% | $679,000 +4.8% |
| 2022 | $3,111 -44.3% | $648,200 +10.3% |
Find assessor info on the county website
Neighborhood: Ridge St
Nearby schools
GreatSchools rating
- 3/10Jackson-Via Elementary SchoolGrades: PK-4Distance: 0.8 mi
- 3/10Buford Middle SchoolGrades: 7-8Distance: 0.6 mi
- 5/10Charlottesville High SchoolGrades: 9-12Distance: 2.4 mi
Schools provided by the listing agent
- Elementary: Jackson-Via
- Middle: Walker & Buford
- High: Charlottesville
Source: CAAR. This data may not be complete. We recommend contacting the local school district to confirm school assignments for this home.

Get pre-qualified for a loan
At Zillow Home Loans, we can pre-qualify you in as little as 5 minutes with no impact to your credit score.An equal housing lender. NMLS #10287.
Sell for more on Zillow
Get a free Zillow Showcase℠ listing and you could sell for .
$819,000
2% more+ $16,380
With Zillow Showcase(estimated)
$835,380
