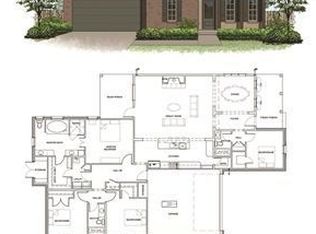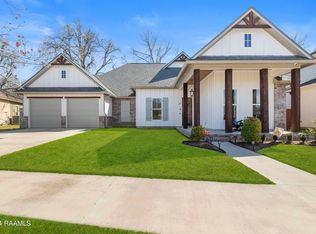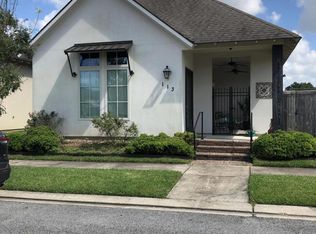Sold
Price Unknown
119 Pascalet Pl, Lafayette, LA 70507
4beds
2,665sqft
Single Family Residence
Built in ----
-- sqft lot
$390,900 Zestimate®
$--/sqft
$2,429 Estimated rent
Home value
$390,900
$371,000 - $410,000
$2,429/mo
Zestimate® history
Loading...
Owner options
Explore your selling options
What's special
undefined The master suite welcomes space and tranquility with both a huge bedroom and master bath. Soaker tub, separate shower along with luscious stained cabinetry. Did I mention a huge master closet that opens to the laundry room! The mud area off the garage also holds true to storage and drop zone items. Upstairs nothing but pure joy for the kids as there is plenty of room for the game center, two more bedrooms, separate office for the worker bee or homeschooling and a generous size bath. All this and more in the planned community with tons of amenities including a glistening pool and a stocked pond with a pier and fountain. Also, the Couret House is free to be used by the residents for parties or events. Nothing missed or needed and within minutes for travel to the Interstate. Come and check out space and luxury in this sweet home!
Zillow last checked: 8 hours ago
Listing updated: March 27, 2024 at 09:11am
Listed by:
Wendy McCombie,
Compass
Source: RAA,MLS#: 23008738
Facts & features
Interior
Bedrooms & bathrooms
- Bedrooms: 4
- Bathrooms: 3
- Full bathrooms: 3
Heating
- Central, Natural Gas
Cooling
- Multi Units, Central Air
Appliances
- Included: Dishwasher, Disposal, Gas Cooktop, Microwave, Electric Stove Con, Gas Stove Con
- Laundry: Electric Dryer Hookup, Washer Hookup
Features
- High Ceilings, Bookcases, Built-in Features, Computer Nook, Crown Molding, Double Vanity, Dual Closets, Kitchen Island, Separate Shower, Special Bath, Varied Ceiling Heights, Walk-in Pantry, Walk-In Closet(s), Granite Counters
- Flooring: Carpet, Tile, Wood
- Number of fireplaces: 1
- Fireplace features: 1 Fireplace, Gas, Gas Log
Interior area
- Total interior livable area: 2,665 sqft
Property
Parking
- Total spaces: 2
- Parking features: Garage
- Garage spaces: 2
Features
- Stories: 2
- Patio & porch: Covered, Porch
- Exterior features: Lighting
- Fencing: Full,Wood
Lot
- Dimensions: 70 x 107.42 x 70.84 x 118.30
- Features: 0 to 0.5 Acres, Level
Details
- Parcel number: 6150076
- Zoning: Residential
- Special conditions: Arms Length
Construction
Type & style
- Home type: SingleFamily
- Architectural style: French
- Property subtype: Single Family Residence
Materials
- HardiPlank Type, Stucco, Frame
- Foundation: Post Tension, Slab
- Roof: Composition
Utilities & green energy
- Electric: Elec: City, Elec: SLEMCO
- Gas: Gas: Atmos
- Sewer: Public Sewer
Community & neighborhood
Community
- Community features: Pool, Park, Playground
Location
- Region: Lafayette
- Subdivision: Couret Farms
HOA & financial
HOA
- Has HOA: Yes
- HOA fee: $588 annually
- Amenities included: Management, Pool
- Services included: Accounting
Price history
| Date | Event | Price |
|---|---|---|
| 3/27/2024 | Sold | -- |
Source: | ||
| 3/12/2024 | Pending sale | $385,000$144/sqft |
Source: | ||
| 2/28/2024 | Price change | $385,000-1%$144/sqft |
Source: | ||
| 2/1/2024 | Price change | $389,000-2.7%$146/sqft |
Source: | ||
| 1/16/2024 | Price change | $399,967-2.4%$150/sqft |
Source: | ||
Public tax history
| Year | Property taxes | Tax assessment |
|---|---|---|
| 2024 | $3,865 +22.9% | $36,737 +22.2% |
| 2023 | $3,145 0% | $30,070 |
| 2022 | $3,146 -0.3% | $30,070 |
Find assessor info on the county website
Neighborhood: 70507
Nearby schools
GreatSchools rating
- 6/10Live Oak Elementary SchoolGrades: PK-5Distance: 1.7 mi
- 4/10Acadian Middle SchoolGrades: 6-8Distance: 1.3 mi
- 5/10Carencro High SchoolGrades: 9-12Distance: 1.3 mi
Schools provided by the listing agent
- Elementary: Live Oak
- Middle: Carencro
- High: Carencro
Source: RAA. This data may not be complete. We recommend contacting the local school district to confirm school assignments for this home.
Sell for more on Zillow
Get a Zillow Showcase℠ listing at no additional cost and you could sell for .
$390,900
2% more+$7,818
With Zillow Showcase(estimated)$398,718


