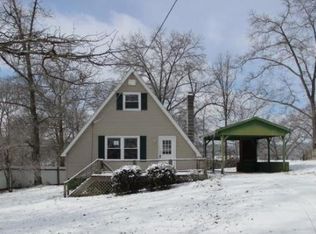Closed
$198,900
119 Parker Rd, Sparta, TN 38583
3beds
1,344sqft
Single Family Residence, Residential
Built in 1979
0.73 Acres Lot
$201,000 Zestimate®
$148/sqft
$1,396 Estimated rent
Home value
$201,000
Estimated sales range
Not available
$1,396/mo
Zestimate® history
Loading...
Owner options
Explore your selling options
What's special
BACK TO ACTIVE DUE TO BUYER FINANCING. DON'T MISS THIS HOME! Looking for a great starter home, investment or reno project under $200,000? Here it is! This home has 3 bedrooms, 1.5 baths, sitting on a .73 acre corner lot with mature trees. The front yard is completely fenced. The attached carport and concrete driveway is very convenient. New vinyl windows, York HVAC 5 years old, hot water heater 2 years old, metal roof and gutters 5 years old and the septic tank was pumped and serviced 2 years ago. The full basement offers extra space for storage or finish it for expanding living space. The gas fireplace could be converted to wood burning. All appliances are included along with the washer and dryer and 12x16 storage building and 6x8 dog house. This home just needs some TLC/updating inside. Located 20 miles from Cookeville, 25 miles to I-40, 28 miles to McMinnville and 80 miles to Chattanooga. Just 14 miles away is Rock Island State Park. Check it out and bring your design ideas!
Zillow last checked: 8 hours ago
Listing updated: February 05, 2025 at 11:46am
Listing Provided by:
Susan Bain 931-265-6168,
Tree City Realty
Bought with:
Nonmls
Realtracs, Inc.
Source: RealTracs MLS as distributed by MLS GRID,MLS#: 2750537
Facts & features
Interior
Bedrooms & bathrooms
- Bedrooms: 3
- Bathrooms: 2
- Full bathrooms: 1
- 1/2 bathrooms: 1
- Main level bedrooms: 3
Bedroom 1
- Features: Half Bath
- Level: Half Bath
Dining room
- Features: Combination
- Level: Combination
Kitchen
- Features: Eat-in Kitchen
- Level: Eat-in Kitchen
Living room
- Features: Separate
- Level: Separate
Heating
- Central, Natural Gas
Cooling
- Central Air
Appliances
- Included: Dishwasher, Dryer, Refrigerator, Washer, Electric Oven, Electric Range
Features
- High Speed Internet
- Flooring: Laminate, Vinyl
- Basement: Unfinished
- Number of fireplaces: 1
- Fireplace features: Gas, Living Room
Interior area
- Total structure area: 1,344
- Total interior livable area: 1,344 sqft
- Finished area above ground: 1,344
Property
Parking
- Total spaces: 4
- Parking features: Garage Door Opener, Attached, Concrete, Driveway
- Carport spaces: 2
- Uncovered spaces: 2
Features
- Levels: One
- Stories: 1
- Patio & porch: Porch, Covered
- Fencing: Front Yard
- Has view: Yes
- View description: Valley
Lot
- Size: 0.73 Acres
- Features: Corner Lot, Level, Rolling Slope
Details
- Parcel number: 060 01600 000
- Special conditions: Standard
Construction
Type & style
- Home type: SingleFamily
- Architectural style: Traditional
- Property subtype: Single Family Residence, Residential
Materials
- Wood Siding
- Roof: Shingle
Condition
- New construction: No
- Year built: 1979
Utilities & green energy
- Sewer: Septic Tank
- Water: Private
- Utilities for property: Water Available, Cable Connected
Community & neighborhood
Location
- Region: Sparta
- Subdivision: Hill Heirs
Price history
| Date | Event | Price |
|---|---|---|
| 1/30/2025 | Sold | $198,900$148/sqft |
Source: | ||
| 12/20/2024 | Contingent | $198,900$148/sqft |
Source: | ||
| 11/19/2024 | Listed for sale | $198,900$148/sqft |
Source: | ||
| 11/3/2024 | Contingent | $198,900$148/sqft |
Source: | ||
| 10/21/2024 | Listed for sale | $198,900+172.5%$148/sqft |
Source: | ||
Public tax history
| Year | Property taxes | Tax assessment |
|---|---|---|
| 2024 | $513 | $25,025 |
| 2023 | $513 | $25,025 |
| 2022 | $513 | $25,025 |
Find assessor info on the county website
Neighborhood: 38583
Nearby schools
GreatSchools rating
- 6/10Woodland Park Elementary SchoolGrades: PK-5Distance: 2.2 mi
- 6/10White Co Middle SchoolGrades: 6-8Distance: 2.7 mi
- 7/10White County High SchoolGrades: 9-12Distance: 2.2 mi
Schools provided by the listing agent
- Elementary: Woodland Park Elementary
- Middle: White Co Middle School
- High: White County High School
Source: RealTracs MLS as distributed by MLS GRID. This data may not be complete. We recommend contacting the local school district to confirm school assignments for this home.
Get pre-qualified for a loan
At Zillow Home Loans, we can pre-qualify you in as little as 5 minutes with no impact to your credit score.An equal housing lender. NMLS #10287.
