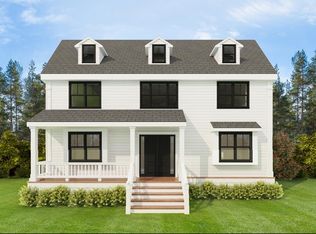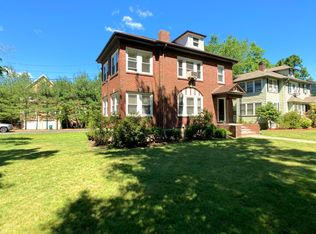Welcome home to this inviting and updated English Colonial-style house in a fabulous Newton Centre neighborhood. The foyer, with its beautiful wood staircase, leads to the living and dining rooms, which retain much of the original Arts and Crafts-style woodwork. The granite and stainless-steel kitchen with 2017 appliances is open to the family room with French doors onto a mahogany deck, leading to a level backyard. A sunroom/office and a powder room complete the first floor. The second floor features a master suite with a four-piece master bathroom, custom closets and laundry area; three additional bedrooms with generous-sized closets and an additional shared bathroom. Walk-up attic and partially finished basement are a bonus. Pella and Marvin windows throughout. This home abuts the Weeks Field Park and is convenient to the shops and restaurants in Newton Centre as well as Crystal Lake. Proximity to the Newton Centre T Station, Mass Pike and Route 9 make it a commuter's dream!
This property is off market, which means it's not currently listed for sale or rent on Zillow. This may be different from what's available on other websites or public sources.

