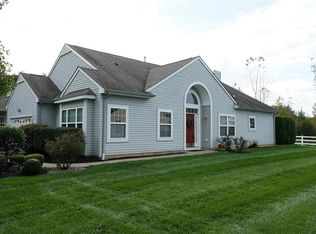Backing to conservation area on a premium lot, and located on a quiet cul-de-sac, you'll find the pristine Byron model in Renaissance at Monroe adult gated community. The large foyer w hardwood flooring welcomes you into this gracious home. Enjoy the double-sided gas fireplace from the living room and the sunroom an upgrade when home was built. Enjoy the view of the natural conservation area from your private patio and Kit B'fast area. The Kitchen, has upgraded cabinets, beautiful ceramic tile floor and a pantry for storage. Two comfortably-sized bedrooms - the MBR with ensuite bath, walk-in closet with closet system and guest room w walk-in closet and adjacent bath. Additionally, there's an office would could be used as another bedroom, if needed. Two-zone heat and central air, keep you comfortable all year round, pull down attic stairs and a partially floored attic is excellent for extra storage, plus a large 2-car garage! Showings Start 10 21 18
This property is off market, which means it's not currently listed for sale or rent on Zillow. This may be different from what's available on other websites or public sources.
