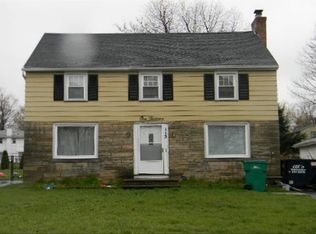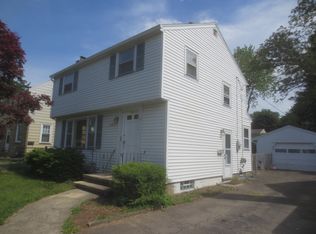Come see this charming three bedroom one and a half bath, Cape Cod with a detached one car garage and fenced in back yard. Located only minutes from shopping and entertainment. This home has over 1440 sq. ft. of generous space to move about (without losing the quaint, cozy atmosphere). Beautifully remodeled full bath on second floor, large open and newly updated kitchen with stainless steel appliances. Full basement with lots of storage, furnace is less than a year old. This home has been very well maintained, pride of ownership gleams throughout! This property is available to the buyer who acts NOW... Don't wait, start calling and you can start your new year as a new home owner. OPEN HOUSE SUNDAY 12/10/17, 1-3PM
This property is off market, which means it's not currently listed for sale or rent on Zillow. This may be different from what's available on other websites or public sources.

