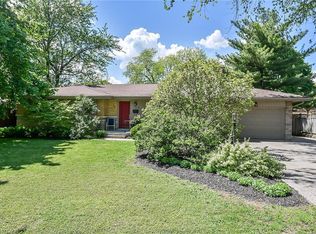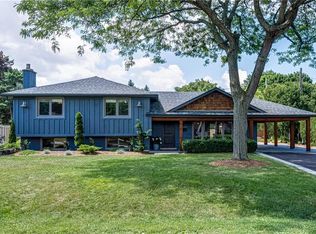Sold for $744,000 on 04/25/25
C$744,000
119 Oneida Blvd, Hamilton, ON L9G 3C7
3beds
1,238sqft
Single Family Residence, Residential
Built in ----
10,200 Square Feet Lot
$-- Zestimate®
C$601/sqft
$-- Estimated rent
Home value
Not available
Estimated sales range
Not available
Not available
Loading...
Owner options
Explore your selling options
What's special
Mid-century inspired 3-bedroom, 2-bathroom, 3-level back split is nestled in the highly desirable Mohawk Meadows neighborhood of Ancaster. Perfectly blending charm with a family friend neighbourhood, this family home has not been available on the market before! It has an oversized lot, convenient location near parks, the elementary school, shopping, Highway 403, and the scenic walking trail. This home is a true delight with ample living areas, a wood-burning fireplace, and an oversized kitchen that is flooded with natural light. Outside, the backyard is a true retreat, complete with an in-ground pool, cabana, and shed. The walkout basement offers easy access to the outdoor fun, and is ideal for relaxation and entertaining
Zillow last checked: 8 hours ago
Listing updated: August 21, 2025 at 09:18am
Listed by:
Alicia Austin, Broker,
Judy Marsales Real Estate Ltd.,
Elizabeth Parker, Salesperson,
Judy Marsales Real Estate Ltd.
Source: ITSO,MLS®#: 40678237Originating MLS®#: Cornerstone Association of REALTORS®
Facts & features
Interior
Bedrooms & bathrooms
- Bedrooms: 3
- Bathrooms: 2
- Full bathrooms: 1
- 1/2 bathrooms: 1
Other
- Level: Second
Bedroom
- Level: Second
Bedroom
- Level: Second
Bathroom
- Features: 4-Piece
- Level: Second
Bathroom
- Features: 2-Piece
- Level: Basement
Eat in kitchen
- Level: Main
Laundry
- Level: Basement
Living room
- Level: Main
Recreation room
- Level: Basement
Heating
- Forced Air, Natural Gas
Cooling
- Central Air
Appliances
- Included: Instant Hot Water, Water Heater Owned, Dishwasher, Dryer, Refrigerator, Stove, Washer
Features
- Basement: Partial,Partially Finished
- Has fireplace: Yes
- Fireplace features: Wood Burning
Interior area
- Total structure area: 1,238
- Total interior livable area: 1,238 sqft
- Finished area above ground: 1,238
Property
Parking
- Total spaces: 4
- Parking features: Carport
- Uncovered spaces: 3
Features
- Has private pool: Yes
- Pool features: In Ground
- Frontage type: East
- Frontage length: 85.00
Lot
- Size: 10,200 sqft
- Dimensions: 120 x 85
- Features: Urban, Rectangular, Near Golf Course, Park, Place of Worship, Schools, Shopping Nearby
Details
- Parcel number: 174390061
- Zoning: RR
Construction
Type & style
- Home type: SingleFamily
- Architectural style: Backsplit
- Property subtype: Single Family Residence, Residential
Materials
- Aluminum Siding, Brick Veneer
- Foundation: Poured Concrete
- Roof: Asphalt Shing
Condition
- 51-99 Years
- New construction: No
Utilities & green energy
- Sewer: Sewer (Municipal)
- Water: Municipal
Community & neighborhood
Location
- Region: Hamilton
Price history
| Date | Event | Price |
|---|---|---|
| 4/25/2025 | Sold | C$744,000C$601/sqft |
Source: ITSO #40678237 | ||
Public tax history
Tax history is unavailable.
Neighborhood: St. John's
Nearby schools
GreatSchools rating
No schools nearby
We couldn't find any schools near this home.

