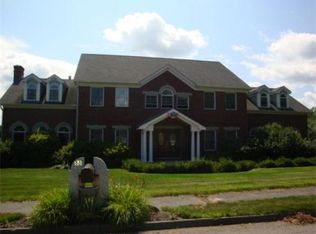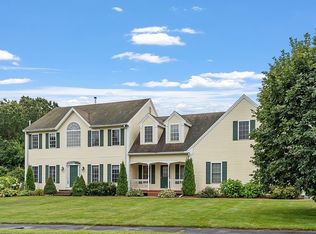Stunning and spacious custom built home is located in one of the area's finest locations. Splashed with sunlight, the open living area features a large sunken bar open to the dining room on one side & incredible living room with 9' marble surround fireplace and soaring ceilings on the other side. Perfectly suited for entertaining. Multiple sliders lead to the large mahogany rear deck so the party can extend outside as well. Functional kitchen with 2 Thermador ovens. Dedicated laundry room. Flexible floor plan could be easily configured for additional bedrooms if needed. 1st floor master suite with fireplace, multiple closets and private bathroom. 2nd level features two bedrooms each with private bathroom and another bedroom/family room/gym/etc. Bright finished basement offers a Media Room, Game Room, add'l room and even 2 full bathrooms. Heated garage & recently paved circular driveway. Neighborhood of custom homes just Minutes to Route 2, I-190 & The T and is approx 1 hour to Boston.
This property is off market, which means it's not currently listed for sale or rent on Zillow. This may be different from what's available on other websites or public sources.


