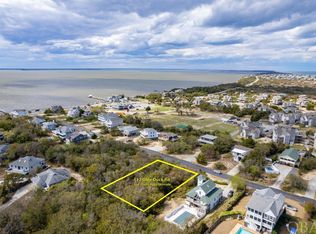Sold for $1,150,000 on 09/25/25
$1,150,000
119 Olde Duck Rd LOT 11, Kitty Hawk, NC 27949
5beds
2,729sqft
Single Family Residence, Residential
Built in 1999
0.34 Acres Lot
$1,149,800 Zestimate®
$421/sqft
$3,816 Estimated rent
Home value
$1,149,800
$1.07M - $1.23M
$3,816/mo
Zestimate® history
Loading...
Owner options
Explore your selling options
What's special
Step into your dream home, nestled in the heart of Duck within the prestigious CC Byrum community. This captivating oceanside cottage, lovingly maintained by its original owner and architectural designer, seamlessly blends timeless charm with modern conveniences. Embrace the chance to own a piece of Duck's legacy.
The moment you walk into the mid-level, you're enveloped by a coastal haven with updated decor that exudes warmth and tranquility. Inside, the generous great room stands as the heart of the home, inviting you to create cherished memories together. With custom built-ins, a gas fireplace, and hardwood floors, this space offers a welcoming ambiance. The open kitchen, adorned with a seaglass colored backsplash, stainless steel appliances, and quartz countertops, caters to your culinary adventures, making every meal a special occasion. A large screened-in porch overlooks the serene backyard, where a private outdoor pool awaits your relaxation. Also on this level is a primary bedroom with private access to the deck, providing a perfect retreat. This home effortlessly combines comfort and coastal elegance, making it the ideal place to unwind. Boasting five spacious bedrooms and four well-appointed bathrooms, this meticulously maintained home was built in 1999. The lower level, renovated in 2024, features new flooring, shiplap wainscotting, a new bathroom vanity and lighting.**Upper Level: Scenic Retreat**
Ascend to the upper level, where two additional bedrooms share a full bath. The crow's nest offers breathtaking views of the sound and the famous Duck sunsets, providing a peaceful escape.**Ground Level: Entertainment Hub**
On the ground level, discover two more bedrooms and a game room with a sitting area and access to the pool area. Kids will adore the lower level den, perfect for watching TV or playing foosball. Recently renovated with new flooring, shiplap wainscotting, and modern amenities, this space beckons you to create lasting memories.**Outdoor Oasis**Step outside to your private pool, just minutes from the beach. This oasis completes the quintessential beach vacation experience, offering a haven for relaxation and refreshing swims. To top off the perfect beach day, unwind in the hot tub, surrounded by the beauty of your coastal retreat.
**Prime Location**Decked Out Duck is within easy walking distance to a direcgt beach access and the charming waterfront village of Duck. Explore local restaurants, unique shops, galleries, and the scenic waterfront boardwalk along The Currituck Sound. Embrace the vibrant coastal lifestyle with the village's splendid amenities. Enjoy diverse dining options, lively shopping destinations, and year-round events that create a true sense of community.**** NEW ROOF 2019!****
Zillow last checked: 8 hours ago
Listing updated: September 26, 2025 at 07:49am
Listed by:
The VanderMyde Group Team,
Coldwell Banker Seaside Realty - KDH
Bought with:
SAGA Realty and Construction
Source: OBAR,MLS#: 128125
Facts & features
Interior
Bedrooms & bathrooms
- Bedrooms: 5
- Bathrooms: 4
- Full bathrooms: 4
Heating
- Heat Pump
Cooling
- Heat Pump
Appliances
- Included: Dryer, Dishwasher, Microwave, Refrigerator, Range/Oven, Washer
Features
- Flooring: Carpet, Ceramic Tile, Hardwood, Laminate
- Furnished: Yes
Interior area
- Total structure area: 2,729
- Total interior livable area: 2,729 sqft
Property
Parking
- Parking features: Paved
- Has carport: Yes
- Details: Garage: Carport
Features
- Has private pool: Yes
- Pool features: Private
- Has view: Yes
- View description: Ocean, Sound
- Has water view: Yes
- Water view: Ocean,Sound
- Waterfront features: More than 5th row
Lot
- Size: 0.34 Acres
- Features: Level
Details
- Zoning: RS-1
Construction
Type & style
- Home type: SingleFamily
- Architectural style: Coastal
- Property subtype: Single Family Residence, Residential
Materials
- Wood Siding, Shakes, Wood
- Foundation: Pillar/Post/Pier
- Roof: Asphalt
Condition
- Year built: 1999
Utilities & green energy
- Sewer: Septic Tank
- Water: Public
Community & neighborhood
Location
- Region: Kitty Hawk
- Subdivision: C C Byrum
Other
Other facts
- Listing agreement: Exclusive Right To Sell
- Listing terms: Conventional
- Ownership: Owned More than 12 Months
- Road surface type: Paved
Price history
| Date | Event | Price |
|---|---|---|
| 9/25/2025 | Sold | $1,150,000-4.1%$421/sqft |
Source: | ||
| 8/4/2025 | Listing removed | $1,199,000$439/sqft |
Source: | ||
| 5/8/2025 | Price change | $1,199,000-4%$439/sqft |
Source: | ||
| 2/2/2025 | Listed for sale | $1,249,000$458/sqft |
Source: | ||
Public tax history
Tax history is unavailable.
Neighborhood: 27949
Nearby schools
GreatSchools rating
- 8/10Kitty Hawk Elementary SchoolGrades: K-5Distance: 5.4 mi
- 8/10First Flight Middle SchoolGrades: 6-8Distance: 12.7 mi
- 7/10First Flight High SchoolGrades: 9-12Distance: 12.4 mi

Get pre-qualified for a loan
At Zillow Home Loans, we can pre-qualify you in as little as 5 minutes with no impact to your credit score.An equal housing lender. NMLS #10287.
Sell for more on Zillow
Get a free Zillow Showcase℠ listing and you could sell for .
$1,149,800
2% more+ $22,996
With Zillow Showcase(estimated)
$1,172,796