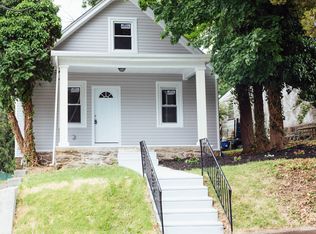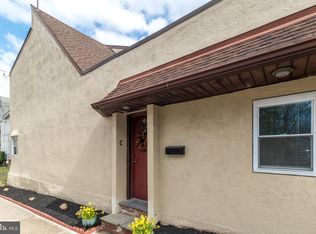Sold for $285,000
$285,000
119 Old Soldiers Rd, Cheltenham, PA 19012
4beds
1,195sqft
Single Family Residence
Built in 1880
9,108 Square Feet Lot
$291,300 Zestimate®
$238/sqft
$2,441 Estimated rent
Home value
$291,300
$271,000 - $312,000
$2,441/mo
Zestimate® history
Loading...
Owner options
Explore your selling options
What's special
Step into this beautifully updated twin home conveniently located in Cheltenham Village. where classic charm meets cutting-edge convenience. The sun-drenched living room flows seamlessly into the dining area and a fully renovated kitchen featuring sleek stainless steel appliances, quartz countertops, and contemporary finishes. This home is an electrician's dream, completely rewired with thoughtful lighting design and conveniently placed switches throughout. Whether you're hosting a party or relaxing at home, enjoy the built-in surround sound system on both the main and lower levels. Upstairs, you'll find four spacious bedrooms and two full baths. The second floor features two generous bedrooms and a sleek hall bath, ideal for family or guests. Movie nights just got an upgrade with a dedicated lower-level home theater space, fully wired with surround sound for the ultimate cinematic experience. Outside, unwind on either the inviting front porch or the private back porch—perfect for morning coffee or evening conversations. The large fenced-in backyard offers space to play, garden, or entertain, while the two off-street parking spaces add everyday convenience. Perfectly located just steps from the Fox Chase commuter rail, you’ll enjoy a smooth 20-minute ride into Center City. Plus, you’re within walking distance to Tookany Creek Parkway, offering scenic picnic areas, walking trails, and playgrounds—ideal for both quiet escapes and outdoor fun. Don’t miss this smart, stylish, and truly move-in-ready home in one of Cheltenham’s most convenient and connected neighborhoods!
Zillow last checked: 8 hours ago
Listing updated: August 29, 2025 at 05:03pm
Listed by:
Nancy Day 267-664-2961,
Keller Williams Real Estate-Montgomeryville
Bought with:
Nancy Day, RS369297
Keller Williams Real Estate-Montgomeryville
Source: Bright MLS,MLS#: PAMC2145246
Facts & features
Interior
Bedrooms & bathrooms
- Bedrooms: 4
- Bathrooms: 2
- Full bathrooms: 2
Basement
- Area: 0
Heating
- Radiator, Oil
Cooling
- Wall Unit(s), Electric
Appliances
- Included: Water Heater
- Laundry: In Basement
Features
- Dry Wall
- Flooring: Carpet
- Basement: Partially Finished
- Has fireplace: No
Interior area
- Total structure area: 1,195
- Total interior livable area: 1,195 sqft
- Finished area above ground: 1,195
- Finished area below ground: 0
Property
Parking
- Total spaces: 2
- Parking features: Off Street
Accessibility
- Accessibility features: 2+ Access Exits
Features
- Levels: Three
- Stories: 3
- Patio & porch: Porch
- Exterior features: Lighting
- Pool features: None
- Fencing: Full
Lot
- Size: 9,108 sqft
- Dimensions: 25.00 x 0.00
Details
- Additional structures: Above Grade, Below Grade
- Parcel number: 310021508007
- Zoning: RESIDENTIAL
- Special conditions: Standard
Construction
Type & style
- Home type: SingleFamily
- Architectural style: Straight Thru,Traditional
- Property subtype: Single Family Residence
- Attached to another structure: Yes
Materials
- Frame
- Foundation: Stone
- Roof: Shingle
Condition
- Very Good
- New construction: No
- Year built: 1880
Utilities & green energy
- Electric: 200+ Amp Service
- Sewer: Public Sewer
- Water: Public
- Utilities for property: Sewer Available, Electricity Available
Community & neighborhood
Location
- Region: Cheltenham
- Subdivision: Cheltenham Vil
- Municipality: CHELTENHAM TWP
Other
Other facts
- Listing agreement: Exclusive Right To Sell
- Listing terms: Cash,Conventional,FHA,VA Loan
- Ownership: Fee Simple
Price history
| Date | Event | Price |
|---|---|---|
| 8/29/2025 | Sold | $285,000+3.7%$238/sqft |
Source: | ||
| 8/7/2025 | Pending sale | $274,900$230/sqft |
Source: | ||
| 7/27/2025 | Listed for sale | $274,900$230/sqft |
Source: | ||
| 7/16/2025 | Pending sale | $274,900$230/sqft |
Source: | ||
| 7/11/2025 | Price change | $274,900-8.4%$230/sqft |
Source: | ||
Public tax history
| Year | Property taxes | Tax assessment |
|---|---|---|
| 2025 | $6,084 +2.7% | $89,450 |
| 2024 | $5,925 | $89,450 |
| 2023 | $5,925 +2.1% | $89,450 |
Find assessor info on the county website
Neighborhood: Cheltenham Village
Nearby schools
GreatSchools rating
- 3/10Cheltenham El SchoolGrades: K-4Distance: 0.8 mi
- 5/10Cedarbrook Middle SchoolGrades: 7-8Distance: 3.7 mi
- 5/10Cheltenham High SchoolGrades: 9-12Distance: 4 mi
Schools provided by the listing agent
- Elementary: Cheltenham
- Middle: Cedarbrook
- High: Cheltenham
- District: Cheltenham
Source: Bright MLS. This data may not be complete. We recommend contacting the local school district to confirm school assignments for this home.
Get a cash offer in 3 minutes
Find out how much your home could sell for in as little as 3 minutes with a no-obligation cash offer.
Estimated market value$291,300
Get a cash offer in 3 minutes
Find out how much your home could sell for in as little as 3 minutes with a no-obligation cash offer.
Estimated market value
$291,300

