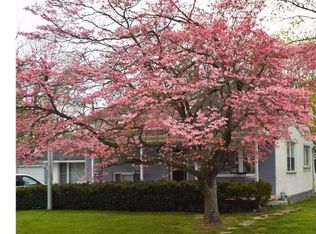Sold for $645,400 on 01/02/25
$645,400
119 Old Pennell Rd, Media, PA 19063
4beds
2,914sqft
Single Family Residence
Built in 2008
0.47 Acres Lot
$668,700 Zestimate®
$221/sqft
$4,260 Estimated rent
Home value
$668,700
$602,000 - $742,000
$4,260/mo
Zestimate® history
Loading...
Owner options
Explore your selling options
What's special
Welcome to your dream home in Media! This exquisite 4-bedroom, 3.5-bathroom residence boasts a two-story foyer that sets the tone for the inviting open floor plan throughout. With hardwood floors gracing the first level, this home is both stylish and functional. The heart of the home is the eat-in kitchen, featuring a large island with beautiful granite countertops, a custom coffee bar, and high-end stainless steel appliances. This space seamlessly flows into the cozy family room, highlighted by a custom shiplap wall, gas fireplace, and elegant stone mantel—perfect for cozy evenings. Entertain in style with a spacious dining room and an additional living room, offering ample space for gatherings with family and friends. Upstairs, you’ll find three generously-sized bedrooms sharing an updated bathroom, complete with dual pedestal sinks. The dreamy master suite is a true retreat, featuring a gorgeous master bathroom equipped with a double vanity, a walk-in tiled shower, and a convenient laundry chute. The massive walk-in closet and additional attic storage provide plenty of space for all your essentials. The finished basement adds even more versatility to this home, currently serving as an office and hangout space, complete with a full bathroom for added convenience. Step outside through the sliding door off the kitchen to discover a partially covered Trex deck, ideal for entertaining or simply relaxing. The fenced backyard, complete with a covered hot tub, offers a private oasis for outdoor enjoyment. Don’t miss the opportunity to make this beautiful home yours! Pictures will be up 10/3
Zillow last checked: 8 hours ago
Listing updated: January 03, 2025 at 06:01am
Listed by:
Graceann Tinney 267-373-8244,
Keller Williams Real Estate - Newtown
Bought with:
Robert Capps, RS329754
Coldwell Banker Realty
Source: Bright MLS,MLS#: PADE2076058
Facts & features
Interior
Bedrooms & bathrooms
- Bedrooms: 4
- Bathrooms: 4
- Full bathrooms: 3
- 1/2 bathrooms: 1
- Main level bathrooms: 1
Basement
- Area: 0
Heating
- Forced Air, Natural Gas
Cooling
- Central Air, Electric
Appliances
- Included: Gas Water Heater
- Laundry: Main Level, Laundry Chute
Features
- Combination Kitchen/Living, Open Floorplan, Eat-in Kitchen, Kitchen Island, Pantry, Primary Bath(s), Bathroom - Stall Shower, Walk-In Closet(s), Cathedral Ceiling(s), 9'+ Ceilings
- Flooring: Ceramic Tile, Carpet, Hardwood
- Windows: Replacement
- Basement: Full,Finished
- Number of fireplaces: 1
- Fireplace features: Gas/Propane, Mantel(s)
Interior area
- Total structure area: 2,914
- Total interior livable area: 2,914 sqft
- Finished area above ground: 2,914
- Finished area below ground: 0
Property
Parking
- Total spaces: 2
- Parking features: Garage Faces Front, Attached, Driveway
- Attached garage spaces: 2
- Has uncovered spaces: Yes
Accessibility
- Accessibility features: None
Features
- Levels: Two
- Stories: 2
- Patio & porch: Deck
- Pool features: None
- Fencing: Vinyl
Lot
- Size: 0.47 Acres
Details
- Additional structures: Above Grade, Below Grade
- Parcel number: 02000188001
- Zoning: R-10
- Zoning description: Residential Single Family
- Special conditions: Standard
- Other equipment: Intercom
Construction
Type & style
- Home type: SingleFamily
- Architectural style: Colonial
- Property subtype: Single Family Residence
Materials
- Stucco
- Foundation: Concrete Perimeter
- Roof: Shingle
Condition
- Very Good
- New construction: No
- Year built: 2008
Utilities & green energy
- Electric: 200+ Amp Service
- Sewer: Public Sewer
- Water: Public
- Utilities for property: Natural Gas Available, Electricity Available, Cable Connected, Phone, Sewer Available, Water Available
Community & neighborhood
Security
- Security features: Security System
Location
- Region: Media
- Subdivision: Media
- Municipality: ASTON TWP
Other
Other facts
- Listing agreement: Exclusive Right To Sell
- Listing terms: Cash,Conventional
- Ownership: Fee Simple
Price history
| Date | Event | Price |
|---|---|---|
| 1/2/2025 | Sold | $645,400+2.5%$221/sqft |
Source: | ||
| 12/9/2024 | Pending sale | $629,900$216/sqft |
Source: | ||
| 10/10/2024 | Contingent | $629,900$216/sqft |
Source: | ||
| 10/3/2024 | Listed for sale | $629,900+26%$216/sqft |
Source: | ||
| 5/25/2021 | Sold | $500,000+72.5%$172/sqft |
Source: | ||
Public tax history
| Year | Property taxes | Tax assessment |
|---|---|---|
| 2025 | $9,559 +6.6% | $345,510 |
| 2024 | $8,966 +4.7% | $345,510 |
| 2023 | $8,564 +3.7% | $345,510 |
Find assessor info on the county website
Neighborhood: 19063
Nearby schools
GreatSchools rating
- 5/10Aston El SchoolGrades: K-5Distance: 0.7 mi
- 4/10Northley Middle SchoolGrades: 6-8Distance: 1.2 mi
- 7/10Sun Valley High SchoolGrades: 9-12Distance: 1.1 mi
Schools provided by the listing agent
- Middle: Northley
- High: Sun Valley
- District: Penn-delco
Source: Bright MLS. This data may not be complete. We recommend contacting the local school district to confirm school assignments for this home.

Get pre-qualified for a loan
At Zillow Home Loans, we can pre-qualify you in as little as 5 minutes with no impact to your credit score.An equal housing lender. NMLS #10287.
Sell for more on Zillow
Get a free Zillow Showcase℠ listing and you could sell for .
$668,700
2% more+ $13,374
With Zillow Showcase(estimated)
$682,074