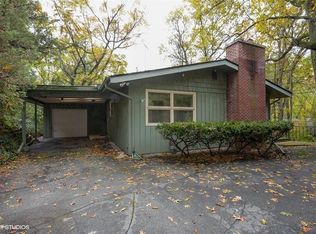Closed
$860,000
119 Ogden Rd, Portage, IN 46368
5beds
4,414sqft
Single Family Residence
Built in 1930
0.87 Acres Lot
$887,400 Zestimate®
$195/sqft
$3,693 Estimated rent
Home value
$887,400
$781,000 - $1.01M
$3,693/mo
Zestimate® history
Loading...
Owner options
Explore your selling options
What's special
Beachside Living in Ogden Dunes!This spacious 5-bedroom/3-bath home blends luxury and sustainability just moments from the shoreline of Lake Michigan! The home features a 3 car garage with electric vehicle charging, and an inviting in-ground swimming pool with a new liner, gas heater, and Trex decking which makes for a perfect home for entertaining and relaxing.Upgrades include a new roof, new A/C unit, and newer solar panels for energy efficiency. Enjoy year-round outdoor living with a professionally landscaped yard, new irrigation system, and a built-in fire pit. Plus, peace of mind comes with a new septic system and field. This is beach community living at its best! Move-in ready and designed for comfort, style and eco conscious living.Ogden Dunes offers many amenities: access to the beach, tennis & basketball courts, soccer fields, hiking trails, parks & playgrounds, community garden, clubs & organizations. Police, fire & street departments. Across Hwy 12 are 2 beautiful marinas! Easy access to 90/94 to Chicago or at the entrance, take the SouthThis updated home is within a very short walk to the sandy beaches of Lake Michigan and the beautiful Indiana Dunes National Park. South Shore Train to Millennium Park (Fast Rail estimate of 40-45 minutes).
Zillow last checked: 8 hours ago
Listing updated: June 16, 2025 at 10:18am
Listed by:
Theodore Lelek,
@properties/Christie's Intl RE 219-531-2288
Bought with:
Theodore Lelek, RB14031757
@properties/Christie's Intl RE
Source: NIRA,MLS#: 818588
Facts & features
Interior
Bedrooms & bathrooms
- Bedrooms: 5
- Bathrooms: 3
- Full bathrooms: 2
- 1/2 bathrooms: 1
Primary bedroom
- Area: 270
- Dimensions: 18.0 x 15.0
Bedroom 2
- Area: 195
- Dimensions: 15.0 x 13.0
Bedroom 3
- Area: 180
- Dimensions: 15.0 x 12.0
Bedroom 4
- Area: 136
- Dimensions: 17.0 x 8.0
Bedroom 5
- Area: 192
- Dimensions: 16.0 x 12.0
Bonus room
- Area: 144
- Dimensions: 12.0 x 12.0
Dining room
- Description: 14.00 x 24.00
- Area: 336
- Dimensions: 14.0 x 24.0
Great room
- Area: 520
- Dimensions: 26.0 x 20.0
Kitchen
- Area: 345
- Dimensions: 23.0 x 15.0
Laundry
- Area: 96
- Dimensions: 8.0 x 12.0
Living room
- Area: 156
- Dimensions: 13.0 x 12.0
Other
- Area: 138
- Dimensions: 11.5 x 12.0
Other
- Area: 108
- Dimensions: 9.0 x 12.0
Heating
- Natural Gas, Forced Air
Appliances
- Included: Refrigerator, Range Hood
- Laundry: Main Level
Features
- Cathedral Ceiling(s), Vaulted Ceiling(s)
- Basement: Partially Finished
- Number of fireplaces: 1
- Fireplace features: Living Room
Interior area
- Total structure area: 4,414
- Total interior livable area: 4,414 sqft
- Finished area above ground: 4,126
Property
Parking
- Total spaces: 4
- Parking features: Driveway, Oversized, Garage Door Opener
- Garage spaces: 4
- Has uncovered spaces: Yes
Features
- Levels: One and One Half
- Exterior features: Fire Pit, Private Yard
- Pool features: In Ground
- Has view: Yes
- View description: Neighborhood, Trees/Woods, Park/Greenbelt
Lot
- Size: 0.87 Acres
- Features: Front Yard, Rectangular Lot, Landscaped
Details
- Parcel number: 640235202026000017
- Zoning description: residential
Construction
Type & style
- Home type: SingleFamily
- Property subtype: Single Family Residence
Condition
- New construction: No
- Year built: 1930
Utilities & green energy
- Sewer: Septic Tank
- Water: Public
- Utilities for property: Cable Available, Natural Gas Available, Electricity Connected
Community & neighborhood
Location
- Region: Portage
- Subdivision: Ogden Dunes Sub
HOA & financial
HOA
- Has HOA: Yes
- HOA fee: $125 annually
- Amenities included: Park, Playground
- Association name: Ogden Dunes Home Association
- Association phone: 219-762-4125
Other
Other facts
- Listing agreement: Exclusive Right To Sell
- Listing terms: Cash,VA Loan,Conventional
Price history
| Date | Event | Price |
|---|---|---|
| 6/16/2025 | Sold | $860,000-1.7%$195/sqft |
Source: | ||
| 4/18/2025 | Pending sale | $875,000$198/sqft |
Source: | ||
| 4/5/2025 | Listed for sale | $875,000+86.2%$198/sqft |
Source: | ||
| 6/28/2018 | Sold | $470,000$106/sqft |
Source: | ||
Public tax history
| Year | Property taxes | Tax assessment |
|---|---|---|
| 2024 | $7,289 +6.7% | $729,300 +3.1% |
| 2023 | $6,830 +16.4% | $707,700 +7.4% |
| 2022 | $5,868 +7.3% | $659,100 +16.3% |
Find assessor info on the county website
Neighborhood: 46368
Nearby schools
GreatSchools rating
- 5/10Crisman Elementary SchoolGrades: K-5Distance: 2.1 mi
- 6/10Willowcreek Middle SchoolGrades: 6-8Distance: 3.2 mi
- 4/10Portage High SchoolGrades: 9-12Distance: 4.9 mi

Get pre-qualified for a loan
At Zillow Home Loans, we can pre-qualify you in as little as 5 minutes with no impact to your credit score.An equal housing lender. NMLS #10287.
Sell for more on Zillow
Get a free Zillow Showcase℠ listing and you could sell for .
$887,400
2% more+ $17,748
With Zillow Showcase(estimated)
$905,148