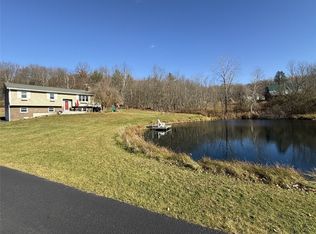Sold for $485,000
$485,000
119 Oconnell Rd, Vestal, NY 13850
4beds
3,998sqft
Single Family Residence
Built in 2003
8.53 Acres Lot
$579,700 Zestimate®
$121/sqft
$3,921 Estimated rent
Home value
$579,700
$539,000 - $620,000
$3,921/mo
Zestimate® history
Loading...
Owner options
Explore your selling options
What's special
A truly captivating Contemporary awaits it's new owner! This stunning home is on over 8 private acres and is nestled within the woods featuring magnificent views. Prepare to be impressed as you appreciate the flowing floorplan and unique spaces. As you enter the welcoming foyer you will feel the aura of tranquility. This home is all about refined center space and functionality, amidst the great room with the large windows opening the outdoors in, expansive cherry kitchen, a charming enclosed porch, library room, music room, an amazing game room in the lower level, spacious bedrooms and bonus spaces. Huge vaulted ceilings and marble floors. Step outside and relax on the deck or wander through the woods. Enjoy easy entertaining and relaxing summer days by the pool in this beautiful Vestal home. Located within a few short miles to restaurants, shopping, and commuter routes, this property is a must-see. Brand new septic system and Generac whole house generator.
Zillow last checked: 8 hours ago
Listing updated: July 19, 2023 at 11:29am
Listed by:
Lisa Barrows,
WARREN REAL ESTATE (Vestal)
Bought with:
Paul Bernardini, 10401299850
HOWARD HANNA
Source: GBMLS,MLS#: 320784 Originating MLS: Greater Binghamton Association of REALTORS
Originating MLS: Greater Binghamton Association of REALTORS
Facts & features
Interior
Bedrooms & bathrooms
- Bedrooms: 4
- Bathrooms: 4
- Full bathrooms: 3
- 1/2 bathrooms: 1
Primary bedroom
- Level: Second
- Dimensions: 19 x 14
Bedroom
- Level: First
- Dimensions: 13 x 12
Bedroom
- Level: Second
- Dimensions: 16 x 12
Bedroom
- Level: Second
- Dimensions: 14 x 12
Primary bathroom
- Level: Second
- Dimensions: 15 x 11
Bathroom
- Level: First
- Dimensions: 8 x 7
Bathroom
- Level: Second
- Dimensions: 13 x 6
Bonus room
- Level: Second
- Dimensions: 9 x 8
Bonus room
- Level: Lower
- Dimensions: 16 x 14
Dining room
- Level: First
- Dimensions: In-Kitchen
Dining room
- Level: First
- Dimensions: 14 x 10
Foyer
- Level: First
- Dimensions: 12 x 10
Game room
- Level: Lower
- Dimensions: 30 x 23 + 11 ft. jog
Great room
- Level: First
- Dimensions: 25 x 21
Kitchen
- Level: First
- Dimensions: 20 x 14
Laundry
- Level: First
- Dimensions: 5 x 3
Office
- Level: Second
- Dimensions: 12 x 10
Utility room
- Level: Lower
- Dimensions: 22 x 10
Heating
- Baseboard, Wood Stove
Cooling
- Ceiling Fan(s)
Appliances
- Included: Dryer, Dishwasher, Free-Standing Range, Microwave, Propane Water Heater, Refrigerator, Washer
Features
- Cathedral Ceiling(s), Pantry, Vaulted Ceiling(s)
- Flooring: Hardwood, Other, See Remarks, Tile, Vinyl
- Number of fireplaces: 3
- Fireplace features: Great Room, Primary Bedroom, Stove, Wood Burning, Recreation Room, Gas
Interior area
- Total interior livable area: 3,998 sqft
- Finished area above ground: 2,748
- Finished area below ground: 1,250
Property
Parking
- Total spaces: 2
- Parking features: Attached, Garage, Two Car Garage, Garage Door Opener
- Attached garage spaces: 2
Features
- Patio & porch: Covered, Deck, Open, Porch, Screened
- Exterior features: Deck, Landscaping, Mature Trees/Landscape, Pool, Porch, Propane Tank - Owned
- Pool features: Above Ground
- Has view: Yes
Lot
- Size: 8.53 Acres
- Dimensions: 8.53 acres
- Features: Level, Views, Wooded, Landscaped
Details
- Parcel number: 03480022100200020190000000
- Zoning: Residential
- Zoning description: Residential
Construction
Type & style
- Home type: SingleFamily
- Architectural style: Contemporary
- Property subtype: Single Family Residence
Materials
- Vinyl Siding
- Foundation: Basement
Condition
- Year built: 2003
Utilities & green energy
- Sewer: Septic Tank
- Water: Well
Community & neighborhood
Location
- Region: Vestal
Other
Other facts
- Listing agreement: Exclusive Right To Sell
- Ownership: OWNER
Price history
| Date | Event | Price |
|---|---|---|
| 7/19/2023 | Sold | $485,000$121/sqft |
Source: | ||
| 5/21/2023 | Pending sale | $485,000$121/sqft |
Source: | ||
| 5/17/2023 | Listed for sale | $485,000+8%$121/sqft |
Source: | ||
| 11/29/2022 | Listing removed | -- |
Source: Owner Report a problem | ||
| 11/22/2022 | Pending sale | $449,000$112/sqft |
Source: Owner Report a problem | ||
Public tax history
| Year | Property taxes | Tax assessment |
|---|---|---|
| 2024 | -- | $540,900 +10% |
| 2023 | -- | $491,700 +15% |
| 2022 | -- | $427,500 +8% |
Find assessor info on the county website
Neighborhood: 13850
Nearby schools
GreatSchools rating
- 6/10Tioga Hills Elementary SchoolGrades: K-5Distance: 4.3 mi
- 6/10Vestal Middle SchoolGrades: 6-8Distance: 6.2 mi
- 7/10Vestal Senior High SchoolGrades: 9-12Distance: 5.5 mi
Schools provided by the listing agent
- Elementary: Tioga Hills
- District: Vestal
Source: GBMLS. This data may not be complete. We recommend contacting the local school district to confirm school assignments for this home.
