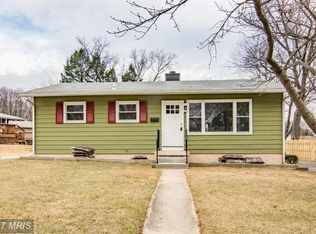Sold for $340,000
$340,000
119 Oakmere Rd, Owings Mills, MD 21117
3beds
1,618sqft
Single Family Residence
Built in 1955
0.31 Acres Lot
$-- Zestimate®
$210/sqft
$2,812 Estimated rent
Home value
Not available
Estimated sales range
Not available
$2,812/mo
Zestimate® history
Loading...
Owner options
Explore your selling options
What's special
Step into this beautifully updated 3-bedroom, 2-bathroom home that perfectly balances modern amenities with cozy charm—ideal for families, first-time buyers, or savvy investors. Enjoy cooking and entertaining in the thoughtfully designed kitchen, featuring sleek granite countertops, stainless steel appliances, abundant cabinet space, and stylish recessed lighting. The spacious layout includes a separate entry to the finished basement, offering flexible space for a guest suite, home office, or rental potential. Outside, the expansive backyard is perfect for outdoor gatherings, gardening, or simply relaxing in your private green space. Nestled in a desirable, well-established neighborhood, this home offers unbeatable convenience—just minutes from top-rated restaurants, shopping centers, gas stations, and major highways for an easy commute. Don't miss your chance to own this move-in ready gem in one of Owings Mills’ most sought-after locations
Zillow last checked: 8 hours ago
Listing updated: June 18, 2025 at 02:21pm
Listed by:
Nadine Ford 813-846-6467,
Own Real Estate,
Co-Listing Agent: Marc Blair 240-615-8395,
Own Real Estate
Bought with:
Melany Diaz, 656073
EXP Realty, LLC
Source: Bright MLS,MLS#: MDBC2125528
Facts & features
Interior
Bedrooms & bathrooms
- Bedrooms: 3
- Bathrooms: 2
- Full bathrooms: 2
- Main level bathrooms: 1
- Main level bedrooms: 2
Primary bedroom
- Features: Flooring - HardWood, Recessed Lighting, Lighting - Ceiling, Walk-In Closet(s), Primary Bedroom - Sitting Area
- Level: Main
- Area: 231 Square Feet
- Dimensions: 21 x 11
Bedroom 2
- Features: Flooring - Carpet, Lighting - Ceiling
- Level: Main
- Area: 88 Square Feet
- Dimensions: 11 x 8
Bedroom 3
- Features: Flooring - Carpet, Recessed Lighting
- Level: Lower
- Area: 140 Square Feet
- Dimensions: 14 x 10
Bathroom 1
- Features: Countertop(s) - Ceramic, Flooring - Ceramic Tile, Recessed Lighting, Lighting - Ceiling
- Level: Main
- Area: 48 Square Feet
- Dimensions: 8 x 6
Bathroom 2
- Features: Flooring - Ceramic Tile, Recessed Lighting
- Level: Lower
- Area: 40 Square Feet
- Dimensions: 8 x 5
Basement
- Features: Flooring - Carpet, Lighting - Ceiling, Recessed Lighting, Basement - Finished
- Level: Lower
- Area: 160 Square Feet
- Dimensions: 16 x 10
Exercise room
- Features: Flooring - Carpet, Recessed Lighting
- Level: Lower
- Area: 182 Square Feet
- Dimensions: 14 x 13
Foyer
- Features: Flooring - HardWood, Lighting - Ceiling
- Level: Main
- Area: 21 Square Feet
- Dimensions: 7 x 3
Foyer
- Features: Flooring - Ceramic Tile, Lighting - Ceiling
- Level: Lower
- Area: 18 Square Feet
- Dimensions: 6 x 3
Kitchen
- Features: Flooring - HardWood, Lighting - Ceiling, Breakfast Bar, Granite Counters, Kitchen - Gas Cooking, Recessed Lighting, Pantry, Built-in Features
- Level: Main
- Area: 154 Square Feet
- Dimensions: 14 x 11
Laundry
- Features: Flooring - Laminate Plank, Lighting - Ceiling
- Level: Lower
- Area: 50 Square Feet
- Dimensions: 10 x 5
Living room
- Features: Flooring - HardWood, Lighting - Ceiling, Living/Dining Room Combo
- Level: Main
- Area: 209 Square Feet
- Dimensions: 19 x 11
Utility room
- Level: Lower
- Area: 40 Square Feet
- Dimensions: 8 x 5
Heating
- Forced Air, Natural Gas
Cooling
- Central Air, Electric
Appliances
- Included: Gas Water Heater
- Laundry: Laundry Room
Features
- Basement: Other
- Has fireplace: No
Interior area
- Total structure area: 1,850
- Total interior livable area: 1,618 sqft
- Finished area above ground: 925
- Finished area below ground: 693
Property
Parking
- Total spaces: 3
- Parking features: Driveway, Off Street
- Uncovered spaces: 3
Accessibility
- Accessibility features: Other
Features
- Levels: Two
- Stories: 2
- Pool features: None
Lot
- Size: 0.31 Acres
- Dimensions: 1.00 x
Details
- Additional structures: Above Grade, Below Grade
- Parcel number: 04040419064820
- Zoning: RESIDENTIAL
- Special conditions: Standard
Construction
Type & style
- Home type: SingleFamily
- Architectural style: Ranch/Rambler
- Property subtype: Single Family Residence
Materials
- Vinyl Siding
- Foundation: Block
Condition
- New construction: No
- Year built: 1955
Utilities & green energy
- Sewer: Public Sewer
- Water: Public
Community & neighborhood
Location
- Region: Owings Mills
- Subdivision: Cedarmere
Other
Other facts
- Listing agreement: Exclusive Right To Sell
- Ownership: Fee Simple
Price history
| Date | Event | Price |
|---|---|---|
| 6/18/2025 | Sold | $340,000+1.5%$210/sqft |
Source: | ||
| 5/18/2025 | Pending sale | $334,900$207/sqft |
Source: | ||
| 5/9/2025 | Listed for sale | $334,900+41.3%$207/sqft |
Source: | ||
| 6/8/2020 | Sold | $237,000-1.2%$146/sqft |
Source: Public Record Report a problem | ||
| 5/19/2020 | Pending sale | $239,900$148/sqft |
Source: Keller Williams Integrity #MDBC488240 Report a problem | ||
Public tax history
| Year | Property taxes | Tax assessment |
|---|---|---|
| 2025 | $3,012 +4.5% | $254,667 +7% |
| 2024 | $2,883 +12.4% | $237,900 +12.4% |
| 2023 | $2,565 +14.1% | $211,667 -11% |
Find assessor info on the county website
Neighborhood: 21117
Nearby schools
GreatSchools rating
- 3/10Cedarmere Elementary SchoolGrades: PK-5Distance: 0.4 mi
- 3/10Franklin Middle SchoolGrades: 6-8Distance: 2.5 mi
- 2/10Owings Mills High SchoolGrades: 9-12Distance: 1 mi
Schools provided by the listing agent
- District: Baltimore County Public Schools
Source: Bright MLS. This data may not be complete. We recommend contacting the local school district to confirm school assignments for this home.
Get pre-qualified for a loan
At Zillow Home Loans, we can pre-qualify you in as little as 5 minutes with no impact to your credit score.An equal housing lender. NMLS #10287.
