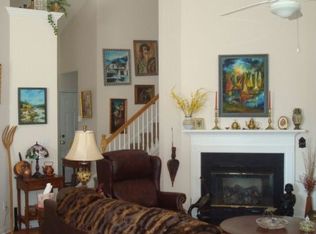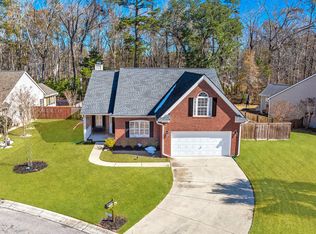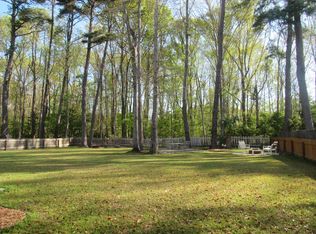Closed
$409,000
119 Oakbluff Rd, Summerville, SC 29485
4beds
1,916sqft
Single Family Residence
Built in 2002
0.31 Acres Lot
$407,500 Zestimate®
$213/sqft
$2,307 Estimated rent
Home value
$407,500
$383,000 - $432,000
$2,307/mo
Zestimate® history
Loading...
Owner options
Explore your selling options
What's special
Welcome to this beautifully maintained home located in the heart of Summerville! Step inside to find stunning 12mm laminate flooring that flows seamlessly throughout the entire home. A spacious formal dining room greets you at the front of the home and is perfect for entertaining.The bright and airy eat-in kitchen is filled with natural light and features crisp white cabinetry, offering both charm and functionality. The living room overlooks the private backyard and leads out to a relaxing screened porch.Upstairs, you'll find four generously sized bedrooms and two full baths, providing plenty of space for family or guests. A convenient half bath is located on the main floor.Enjoy the outdoors in the peaceful backyard, which backs up to a protected wooded buffer for added privacy. The home also offers a widened driveway and a two-car garage, giving you ample parking space. With a roof and HVAC system that are just 4 years old, this home offers peace of mind for years to come. The neighborhood includes fantastic amenities such as a community pool, walking trails, and a playground. Conveniently located near hospitals, shopping, and dining, this home truly has it all! Pine Trace Park is coming soon and will back up to Bridges of Summerville.
Zillow last checked: 8 hours ago
Listing updated: June 10, 2025 at 11:10am
Listed by:
RE/MAX Seaside
Bought with:
EXP Realty LLC
Source: CTMLS,MLS#: 25009135
Facts & features
Interior
Bedrooms & bathrooms
- Bedrooms: 4
- Bathrooms: 3
- Full bathrooms: 2
- 1/2 bathrooms: 1
Heating
- Electric, Heat Pump
Cooling
- Central Air
Appliances
- Laundry: Electric Dryer Hookup, Washer Hookup, Laundry Room
Features
- Ceiling - Blown, Kitchen Island, Walk-In Closet(s), Ceiling Fan(s), Eat-in Kitchen, Entrance Foyer, Frog Attached, Pantry
- Flooring: Laminate
- Windows: Window Treatments
- Has fireplace: Yes
- Fireplace features: Family Room, Wood Burning
Interior area
- Total structure area: 1,916
- Total interior livable area: 1,916 sqft
Property
Parking
- Total spaces: 4.5
- Parking features: Garage, Attached, Garage Door Opener
- Attached garage spaces: 4.5
Features
- Levels: Two
- Stories: 2
- Entry location: Ground Level
- Patio & porch: Deck, Front Porch, Screened
- Exterior features: Rain Gutters
- Fencing: Privacy
Lot
- Size: 0.31 Acres
- Features: 0 - .5 Acre, High, Interior Lot, Level, Wooded
Details
- Parcel number: 1540901044000
Construction
Type & style
- Home type: SingleFamily
- Architectural style: Traditional
- Property subtype: Single Family Residence
Materials
- Vinyl Siding
- Foundation: Slab
- Roof: Architectural
Condition
- New construction: No
- Year built: 2002
Utilities & green energy
- Sewer: Public Sewer
- Water: Public
- Utilities for property: Dominion Energy, Summerville CPW
Community & neighborhood
Community
- Community features: Park, Pool, Trash, Walk/Jog Trails
Location
- Region: Summerville
- Subdivision: Bridges of Summerville
Other
Other facts
- Listing terms: Cash,Conventional,FHA,VA Loan
Price history
| Date | Event | Price |
|---|---|---|
| 6/2/2025 | Sold | $409,000+1.5%$213/sqft |
Source: | ||
| 4/24/2025 | Listed for sale | $403,000$210/sqft |
Source: | ||
| 4/6/2025 | Contingent | $403,000$210/sqft |
Source: | ||
| 4/4/2025 | Listed for sale | $403,000+132.9%$210/sqft |
Source: | ||
| 3/18/2016 | Sold | $173,000-74.9%$90/sqft |
Source: | ||
Public tax history
| Year | Property taxes | Tax assessment |
|---|---|---|
| 2024 | $2,224 +10.2% | $15,345 +81.3% |
| 2023 | $2,018 +2.4% | $8,462 |
| 2022 | $1,970 +2.6% | $8,462 |
Find assessor info on the county website
Neighborhood: 29485
Nearby schools
GreatSchools rating
- 4/10Oakbrook Elementary SchoolGrades: PK-5Distance: 1.5 mi
- 7/10Oakbrook Middle SchoolGrades: 6-8Distance: 1.5 mi
- 8/10Ashley Ridge High SchoolGrades: 9-12Distance: 5.4 mi
Schools provided by the listing agent
- Elementary: Dr. Eugene Sires Elementary
- Middle: Gregg
- High: Ashley Ridge
Source: CTMLS. This data may not be complete. We recommend contacting the local school district to confirm school assignments for this home.
Get a cash offer in 3 minutes
Find out how much your home could sell for in as little as 3 minutes with a no-obligation cash offer.
Estimated market value$407,500
Get a cash offer in 3 minutes
Find out how much your home could sell for in as little as 3 minutes with a no-obligation cash offer.
Estimated market value
$407,500


