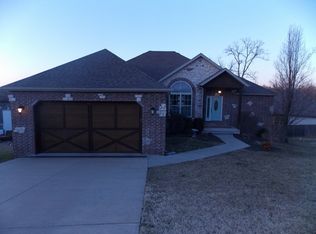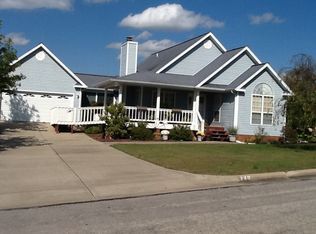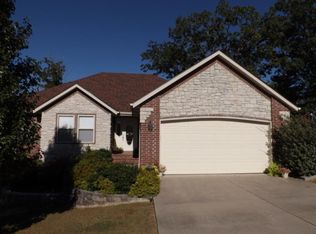Closed
Price Unknown
119 Oak Ridge Court, Branson, MO 65616
5beds
3,404sqft
Single Family Residence
Built in 2006
5,453.71 Square Feet Lot
$392,800 Zestimate®
$--/sqft
$3,335 Estimated rent
Home value
$392,800
$373,000 - $412,000
$3,335/mo
Zestimate® history
Loading...
Owner options
Explore your selling options
What's special
Imagine stepping into a luxurious 5 bedroom (6th nonconforming bedroom), 3 bathroom home that offers not only amplespace for a large family, but also the convenience of extra livingquarters complete with a SECOND KITCHEN! Nestled in the heart of Branson and just a mere 5 minutes away from the Branson Landing, this dream home isperfect for those seeking versatility and flexibility in their livingarrangements. The main living area boasts spacious rooms filledwith natural light, providing a warm and inviting atmosphere. The separate living quarters downstairs offersa unique opportunity for multigenerational living or a potentialincome stream. With it's own kitchen, bathroom, 2nd laundry room,and living space, this additional area provides privacy andindependence for it's occupants. All appliances included.Come see it for yourself. You'll fall in love!
Zillow last checked: 8 hours ago
Listing updated: September 02, 2025 at 12:21pm
Listed by:
Kenya Wilhite 417-343-2059,
Duffy Homes Realty
Bought with:
Joy Meadows, 2022018842
Duffy Homes Realty
Source: SOMOMLS,MLS#: 60253590
Facts & features
Interior
Bedrooms & bathrooms
- Bedrooms: 5
- Bathrooms: 3
- Full bathrooms: 3
Heating
- Central, Electric
Cooling
- Ceiling Fan(s)
Appliances
- Included: Dishwasher, Free-Standing Electric Oven, Dryer, Washer, Microwave, Electric Water Heater, Disposal
Features
- Laminate Counters
- Flooring: Carpet, Vinyl, Tile
- Basement: Walk-Out Access,Exterior Entry,Apartment,Finished,Bath/Stubbed,Full
- Attic: Pull Down Stairs
- Has fireplace: Yes
- Fireplace features: Propane
Interior area
- Total structure area: 3,404
- Total interior livable area: 3,404 sqft
- Finished area above ground: 1,769
- Finished area below ground: 1,635
Property
Parking
- Total spaces: 2
- Parking features: Garage - Attached
- Attached garage spaces: 2
Features
- Levels: One
- Stories: 1
- Has spa: Yes
- Spa features: Bath
Lot
- Size: 5,453 sqft
- Dimensions: 40.9 x 133.3
- Features: Cul-De-Sac, Paved
Details
- Additional structures: Shed(s)
- Parcel number: 088.034000000050.042
Construction
Type & style
- Home type: SingleFamily
- Property subtype: Single Family Residence
Materials
- Plaster, Vinyl Siding, Brick
Condition
- Year built: 2006
Utilities & green energy
- Sewer: Public Sewer
- Water: Public
Community & neighborhood
Location
- Region: Branson
- Subdivision: Cedar Wood Acres
Other
Other facts
- Listing terms: Cash,Conventional
- Road surface type: Asphalt
Price history
| Date | Event | Price |
|---|---|---|
| 3/12/2024 | Sold | -- |
Source: | ||
| 2/3/2024 | Pending sale | $405,000$119/sqft |
Source: | ||
| 1/2/2024 | Price change | $405,000-8.5%$119/sqft |
Source: | ||
| 11/27/2023 | Price change | $442,500-7.8%$130/sqft |
Source: | ||
| 11/8/2023 | Price change | $480,000-3.7%$141/sqft |
Source: | ||
Public tax history
| Year | Property taxes | Tax assessment |
|---|---|---|
| 2025 | -- | $40,080 -7.6% |
| 2024 | $2,250 -0.1% | $43,360 |
| 2023 | $2,251 +3% | $43,360 |
Find assessor info on the county website
Neighborhood: 65616
Nearby schools
GreatSchools rating
- 5/10Cedar Ridge Intermediate SchoolGrades: 4-6Distance: 3.2 mi
- 3/10Branson Jr. High SchoolGrades: 7-8Distance: 2.1 mi
- 7/10Branson High SchoolGrades: 9-12Distance: 4.3 mi
Schools provided by the listing agent
- Elementary: Branson Cedar Ridge
- Middle: Branson
- High: Branson
Source: SOMOMLS. This data may not be complete. We recommend contacting the local school district to confirm school assignments for this home.
Sell for more on Zillow
Get a Zillow Showcase℠ listing at no additional cost and you could sell for .
$392,800
2% more+$7,856
With Zillow Showcase(estimated)$400,656


