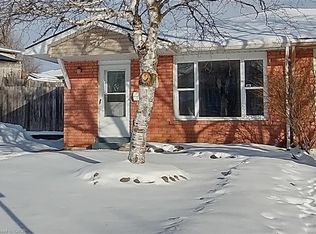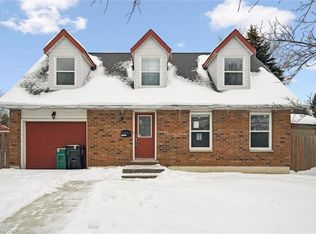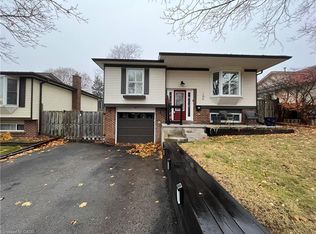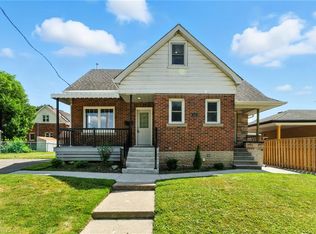119 Nickolas Cres, Cambridge, ON N3C 3L7
What's special
- 103 days |
- 3 |
- 0 |
Zillow last checked: 8 hours ago
Listing updated: October 07, 2025 at 10:00pm
Sanj Joshi, Salesperson,
HOMELIFE MIRACLE REALTY LTD.
Facts & features
Interior
Bedrooms & bathrooms
- Bedrooms: 5
- Bathrooms: 2
- Full bathrooms: 2
- Main level bathrooms: 1
- Main level bedrooms: 3
Bedroom
- Features: Carpet Free, Vinyl Flooring
- Level: Main
Bedroom
- Features: Carpet Free, Vinyl Flooring
- Level: Main
Other
- Features: Carpet Free, Vinyl Flooring
- Level: Main
Bedroom
- Features: Carpet Free, Vinyl Flooring
- Level: Basement
Bedroom
- Features: Carpet Free, Vinyl Flooring
- Level: Basement
Bathroom
- Features: 4-Piece, Carpet Free
- Level: Main
Bathroom
- Features: 3-Piece, Carpet Free
- Level: Basement
Dining room
- Features: Carpet Free, Vinyl Flooring
- Level: Main
Kitchen
- Features: Carpet Free, Vinyl Flooring
- Level: Main
Kitchen
- Features: Carpet Free, Vinyl Flooring
- Level: Basement
Living room
- Features: Carpet Free, Vinyl Flooring
- Level: Main
Living room
- Features: Carpet Free, Vinyl Flooring
- Level: Basement
Office
- Features: Carpet Free, Vinyl Flooring
- Level: Basement
Heating
- Forced Air
Cooling
- Central Air
Appliances
- Included: Water Heater, Dishwasher, Dryer, Freezer, Range Hood, Refrigerator, Stove
- Laundry: In Bathroom, In Kitchen
Features
- Brick & Beam
- Basement: Separate Entrance,Full,Finished
- Has fireplace: No
Interior area
- Total structure area: 1,948
- Total interior livable area: 1,035 sqft
- Finished area above ground: 1,035
- Finished area below ground: 913
Video & virtual tour
Property
Parking
- Total spaces: 4
- Parking features: Asphalt, Private Drive Single Wide
- Uncovered spaces: 4
Features
- Patio & porch: Deck
- Fencing: Partial
- Frontage type: North
- Frontage length: 30.00
Lot
- Size: 3,150 Square Feet
- Dimensions: 30 x 105
- Features: Urban, Ample Parking, Cul-De-Sac, Highway Access, Major Highway
Details
- Additional structures: Shed(s)
- Parcel number: 226290343
- Zoning: RS1
Construction
Type & style
- Home type: SingleFamily
- Architectural style: Bungalow
- Property subtype: Single Family Residence, Residential
- Attached to another structure: Yes
Materials
- Brick, Vinyl Siding
- Foundation: Poured Concrete
- Roof: Asphalt Shing
Condition
- 31-50 Years
- New construction: No
- Year built: 1986
Utilities & green energy
- Sewer: Sewer (Municipal)
- Water: Municipal
- Utilities for property: Natural Gas Connected
Community & HOA
Community
- Security: Carbon Monoxide Detector(s), Smoke Detector(s)
Location
- Region: Cambridge
Financial & listing details
- Price per square foot: C$652/sqft
- Annual tax amount: C$3,551
- Date on market: 9/10/2025
- Inclusions: Dishwasher, Dryer, Freezer, Range Hood, Refrigerator, Stove
(416) 747-9777
By pressing Contact Agent, you agree that the real estate professional identified above may call/text you about your search, which may involve use of automated means and pre-recorded/artificial voices. You don't need to consent as a condition of buying any property, goods, or services. Message/data rates may apply. You also agree to our Terms of Use. Zillow does not endorse any real estate professionals. We may share information about your recent and future site activity with your agent to help them understand what you're looking for in a home.
Price history
Price history
| Date | Event | Price |
|---|---|---|
| 10/7/2025 | Pending sale | C$674,900C$652/sqft |
Source: ITSO #40767300 Report a problem | ||
| 10/2/2025 | Contingent | C$674,900C$652/sqft |
Source: ITSO #40767300 Report a problem | ||
| 9/10/2025 | Price change | C$674,900+12.5%C$652/sqft |
Source: ITSO #40767300 Report a problem | ||
| 3/31/2022 | Listing removed | -- |
Source: Zillow Rental Network_1 Report a problem | ||
| 2/22/2022 | Price change | C$2,150-2.2%C$2/sqft |
Source: Zillow Rental Network_1 #40212491 Report a problem | ||
Public tax history
Public tax history
Tax history is unavailable.Climate risks
Neighborhood: Silverheights
Nearby schools
GreatSchools rating
No schools nearby
We couldn't find any schools near this home.
Schools provided by the listing agent
- Elementary: Silverheights Public School
- High: Jacob Hespeler High School
Source: ITSO. This data may not be complete. We recommend contacting the local school district to confirm school assignments for this home.
- Loading




