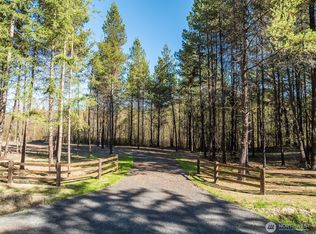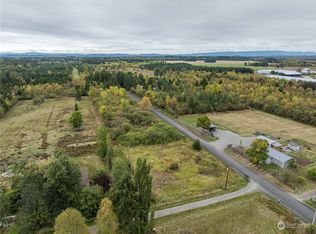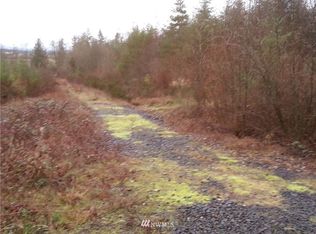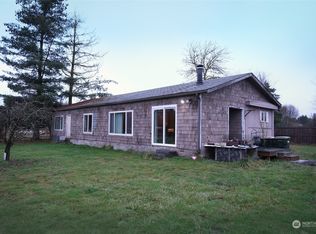Sold
Listed by:
Christina Janis,
Epic Realty,
Lucia Arroyo,
Epic Realty
Bought with: Windermere Centralia
$450,000
119 Nicholson Road, Ethel, WA 98542
3beds
1,276sqft
Manufactured On Land
Built in 2019
6.69 Acres Lot
$457,200 Zestimate®
$353/sqft
$-- Estimated rent
Home value
$457,200
$393,000 - $535,000
Not available
Zestimate® history
Loading...
Owner options
Explore your selling options
What's special
Country living at its finest, this move-in ready, well-maintained home sits on 6.6 acres and affords all the privacy you would want. Great layout in this better than new, 3 bed, 2 bath home that features a split bedroom floorplan. Very nice kitchen with rustic cabinets and all appliances stay! You will fall in love with the huge shop on the property too! Plenty of room for all your vehicles plus projects! Tons of room on the property to build your dream garden or make trails to take in all that mother nature has to offer! Call today to schedule a showing!
Zillow last checked: 8 hours ago
Listing updated: December 22, 2024 at 04:02am
Listed by:
Christina Janis,
Epic Realty,
Lucia Arroyo,
Epic Realty
Bought with:
Raymond Sample, 127303
Windermere Centralia
Source: NWMLS,MLS#: 2264012
Facts & features
Interior
Bedrooms & bathrooms
- Bedrooms: 3
- Bathrooms: 2
- Full bathrooms: 2
- Main level bathrooms: 2
- Main level bedrooms: 3
Bedroom
- Level: Main
Bedroom
- Level: Main
Bedroom
- Level: Main
Bathroom full
- Level: Main
Bathroom full
- Level: Main
Dining room
- Level: Main
Entry hall
- Level: Main
Kitchen with eating space
- Level: Main
Living room
- Level: Main
Utility room
- Level: Main
Heating
- 90%+ High Efficiency
Cooling
- None
Appliances
- Included: Dishwasher(s), Dryer(s), Refrigerator(s), Stove(s)/Range(s), Washer(s), Water Heater: electric, Water Heater Location: utility room
Features
- Dining Room
- Flooring: Vinyl, Carpet
- Windows: Double Pane/Storm Window
- Basement: None
- Has fireplace: No
- Fireplace features: See Remarks
Interior area
- Total structure area: 1,276
- Total interior livable area: 1,276 sqft
Property
Parking
- Parking features: Driveway
Features
- Levels: One
- Stories: 1
- Entry location: Main
- Patio & porch: Double Pane/Storm Window, Dining Room, Wall to Wall Carpet, Water Heater
Lot
- Size: 6.69 Acres
- Features: Deck, Fenced-Fully, Gated Entry, Shop
- Topography: Level
- Residential vegetation: Pasture, Wooded
Details
- Parcel number: 014590006000
- Zoning description: Jurisdiction: County
- Special conditions: Standard
Construction
Type & style
- Home type: MobileManufactured
- Property subtype: Manufactured On Land
Materials
- Metal/Vinyl
- Foundation: Block
- Roof: Composition
Condition
- Year built: 2019
- Major remodel year: 2019
Utilities & green energy
- Electric: Company: Lewis County PUD
- Sewer: Septic Tank, Company: septic
- Water: Individual Well, Company: well
Community & neighborhood
Location
- Region: Ethel
- Subdivision: Ethel
Other
Other facts
- Body type: Double Wide
- Listing terms: Cash Out,Conventional,FHA,VA Loan
- Cumulative days on market: 262 days
Price history
| Date | Event | Price |
|---|---|---|
| 11/21/2024 | Sold | $450,000-5.3%$353/sqft |
Source: | ||
| 10/28/2024 | Pending sale | $475,000$372/sqft |
Source: | ||
| 10/5/2024 | Contingent | $475,000$372/sqft |
Source: | ||
| 9/12/2024 | Price change | $475,000-4.8%$372/sqft |
Source: | ||
| 8/30/2024 | Price change | $499,000-2.9%$391/sqft |
Source: | ||
Public tax history
| Year | Property taxes | Tax assessment |
|---|---|---|
| 2024 | $3,536 +19% | $445,400 +0.3% |
| 2023 | $2,971 +1.7% | $443,900 +31.8% |
| 2021 | $2,922 +12.7% | $336,700 +21.3% |
Find assessor info on the county website
Neighborhood: 98542
Nearby schools
GreatSchools rating
- 4/10Toledo Elementary SchoolGrades: PK-5Distance: 6.2 mi
- 6/10Toledo Middle SchoolGrades: 6-8Distance: 6 mi
- 5/10Toledo High SchoolGrades: 9-12Distance: 5.5 mi



