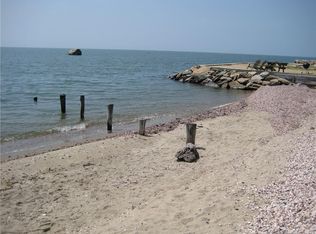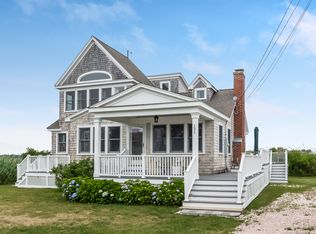Sold for $1,500,000 on 02/17/23
$1,500,000
119 Neck Road, Guilford, CT 06437
3beds
2,450sqft
Single Family Residence
Built in 1981
2.5 Acres Lot
$1,842,200 Zestimate®
$612/sqft
$4,219 Estimated rent
Home value
$1,842,200
$1.64M - $2.10M
$4,219/mo
Zestimate® history
Loading...
Owner options
Explore your selling options
What's special
Welcome to your new YEAR ROUND waterfront vacation home with 100 feet of private beach and water views from every room in the beautiful town of Guilford. This magnificent home has undergone an extensive renovation and is now ready for new owners to enjoy its rarity! This Contemporary home boasts a remolded, open concept kitchen featuring a sub-zero refrigerator, Wolf range with pot filler, Asko dishwasher and a massive granite island perfect for entertaining. The main level also features a dining room, living room with a tile-faced fireplace insert, full bathroom and laundry room. The newly engineered staircase takes you to the second level to find a primary bedroom suite overlooking Long Island Sound along with 2 other generously sized bedrooms and another full bathroom. The 3rd floor is home to a wet bar with walk-out roof deck access with 360 degrees of views that will take your breath away! Come see this amazing home today and make it yours in time to entertain for the holidays!
Zillow last checked: 8 hours ago
Listing updated: February 18, 2023 at 10:21am
Listed by:
Dean Lockery 203-974-2773,
GRL & Realtors, LLC 203-781-0000
Bought with:
Lori B. Meyerson, RES.0464261
Berkshire Hathaway NE Prop.
Source: Smart MLS,MLS#: 170531989
Facts & features
Interior
Bedrooms & bathrooms
- Bedrooms: 3
- Bathrooms: 3
- Full bathrooms: 3
Primary bedroom
- Level: Upper
- Area: 195 Square Feet
- Dimensions: 13 x 15
Bedroom
- Level: Upper
- Area: 192 Square Feet
- Dimensions: 12 x 16
Bedroom
- Level: Upper
- Area: 182 Square Feet
- Dimensions: 13 x 14
Dining room
- Level: Main
- Area: 169 Square Feet
- Dimensions: 13 x 13
Kitchen
- Features: Kitchen Island
- Level: Main
- Area: 260 Square Feet
- Dimensions: 13 x 20
Living room
- Features: Fireplace
- Level: Main
- Area: 240 Square Feet
- Dimensions: 15 x 16
Heating
- Wall Unit, Electric, Propane
Cooling
- Ductless
Appliances
- Included: Gas Range, Microwave, Subzero, Dishwasher, Disposal, Tankless Water Heater
- Laundry: Main Level
Features
- Basement: Crawl Space
- Attic: None
- Number of fireplaces: 1
Interior area
- Total structure area: 2,450
- Total interior livable area: 2,450 sqft
- Finished area above ground: 2,450
Property
Parking
- Parking features: Carport, Driveway, Off Street
- Has carport: Yes
- Has uncovered spaces: Yes
Features
- Patio & porch: Wrap Around
- Has view: Yes
- View description: Water
- Has water view: Yes
- Water view: Water
- Waterfront features: Waterfront, Beach, Beach Access
Lot
- Size: 2.50 Acres
- Features: Cul-De-Sac, In Flood Zone, Wetlands
Details
- Parcel number: 1115148
- Zoning: R-6
Construction
Type & style
- Home type: SingleFamily
- Architectural style: Contemporary
- Property subtype: Single Family Residence
Materials
- Cedar
- Foundation: Wood
- Roof: Flat,Metal
Condition
- New construction: No
- Year built: 1981
Utilities & green energy
- Sewer: Septic Tank
- Water: Public
Community & neighborhood
Location
- Region: Guilford
Price history
| Date | Event | Price |
|---|---|---|
| 2/17/2023 | Sold | $1,500,000-14.3%$612/sqft |
Source: | ||
| 1/25/2023 | Contingent | $1,750,000$714/sqft |
Source: | ||
| 1/3/2023 | Listed for sale | $1,750,000$714/sqft |
Source: | ||
| 12/22/2022 | Listing removed | -- |
Source: | ||
| 11/28/2022 | Price change | $1,750,000-2.5%$714/sqft |
Source: | ||
Public tax history
| Year | Property taxes | Tax assessment |
|---|---|---|
| 2025 | $32,236 +4% | $1,165,850 |
| 2024 | $30,988 +2.7% | $1,165,850 |
| 2023 | $30,172 +106.9% | $1,165,850 +165.8% |
Find assessor info on the county website
Neighborhood: 06437
Nearby schools
GreatSchools rating
- 8/10Calvin Leete SchoolGrades: K-4Distance: 1.2 mi
- 8/10E. C. Adams Middle SchoolGrades: 7-8Distance: 2.3 mi
- 9/10Guilford High SchoolGrades: 9-12Distance: 4.4 mi
Schools provided by the listing agent
- High: Guilford
Source: Smart MLS. This data may not be complete. We recommend contacting the local school district to confirm school assignments for this home.

Get pre-qualified for a loan
At Zillow Home Loans, we can pre-qualify you in as little as 5 minutes with no impact to your credit score.An equal housing lender. NMLS #10287.
Sell for more on Zillow
Get a free Zillow Showcase℠ listing and you could sell for .
$1,842,200
2% more+ $36,844
With Zillow Showcase(estimated)
$1,879,044
